
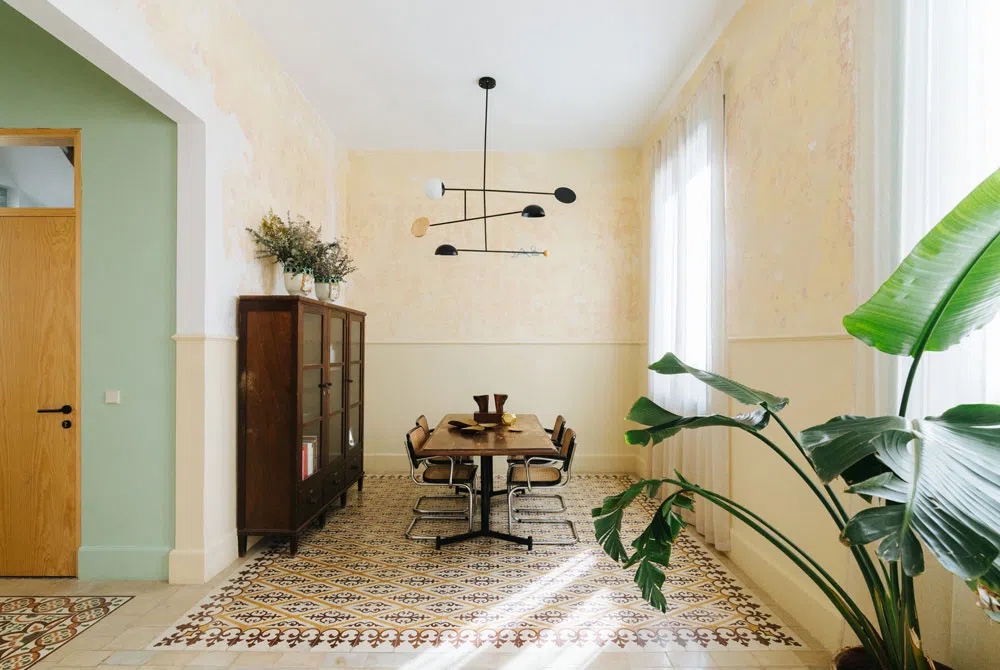
Estudio
en casa
Fotografías____Silvia Gil-Roldán
La remodelación de este edificio de los años 30 en el pintoresco barrio de El Toscal, en el centro de la ciudad de Santa Cruz de Tenerife, se caracteriza por nuestro deseo de respetar la arquitectura original tanto como sea posible, recuperar elementos de su memoria y actualizarlo con intervenciones sutiles que lo trasladen a nuestro tiempo, como los nuevos marcos de ventanas de aluminio pintados en color pistacho.
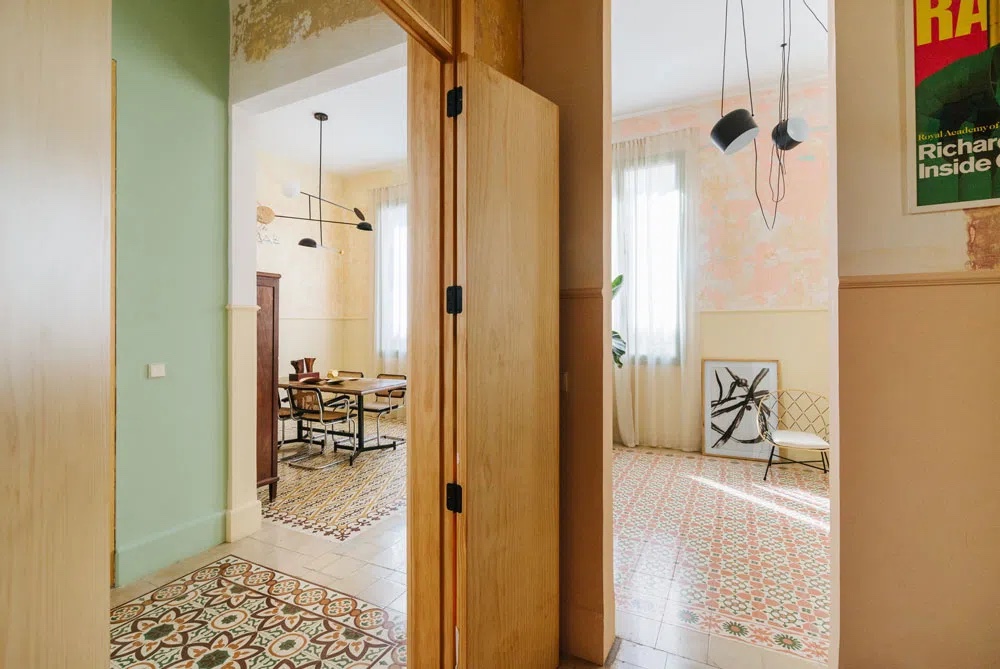
Estudio
en casa
Fotografías____Silvia Gil-Roldán
The pre-existences are the generous height of doors, windows and ceilings; the original encaustic tiles, showing a different pattern in each room and a sensible distribution, good ventilation, patios and light throughout the day.
The general arrangement of the house is maintained as the original by the architect Pintor y Ocete – author at the time of some emblematic buildings – apart from a partition that was demolished to create a spacious living-dining room.
The kitchen is a clash of textures: original encaustic tiles, stainless steel units and Indian green marble countertop. All surrounded by walls exposing the original lime paint. Part of the house has been dedicated to the studio on the ground floor, with independent access from the hall.
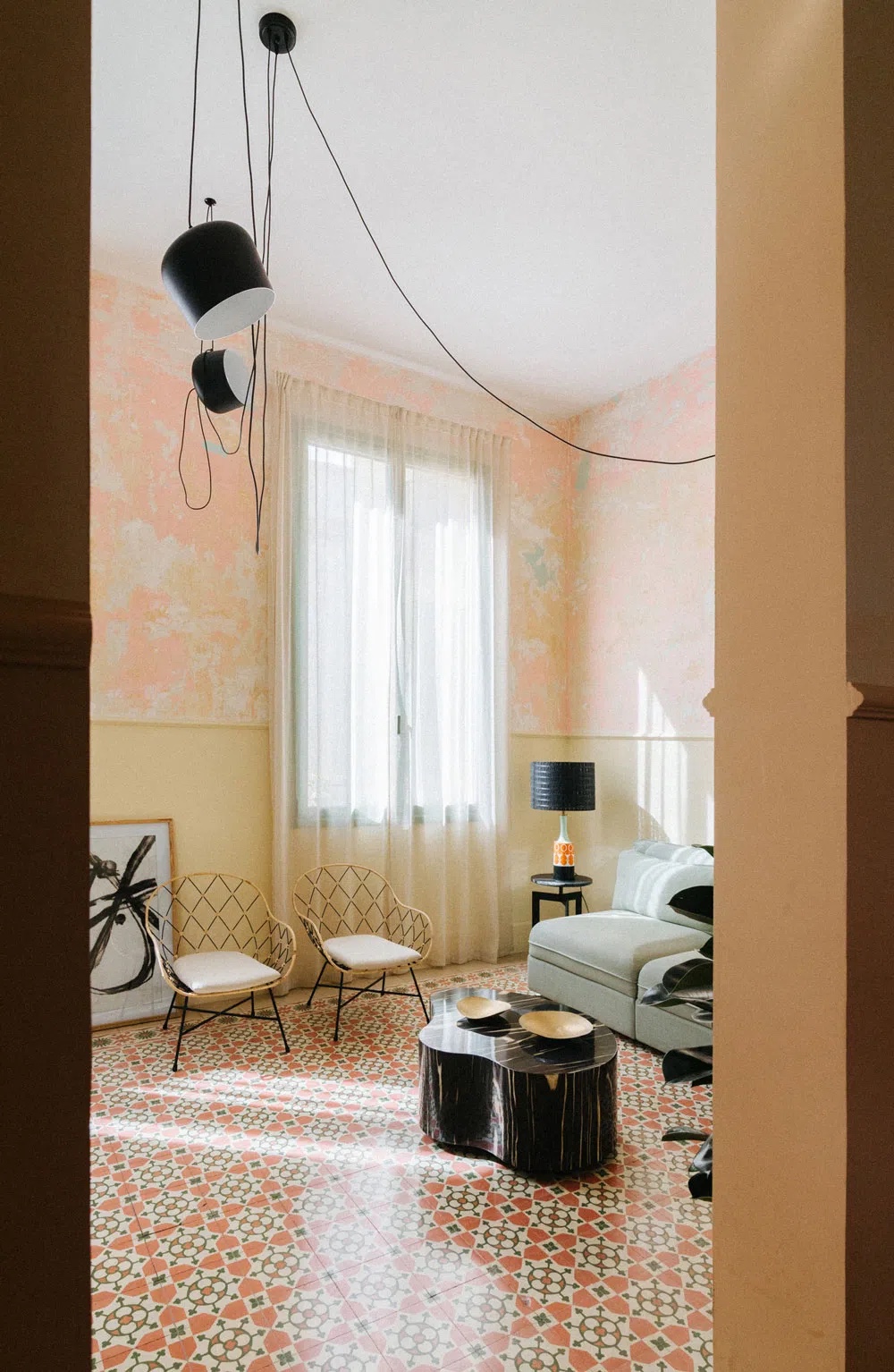
Estudio
en casa
Fotografías____Silvia Gil-Roldán
The patio is an oasis of light for a bright home in a jumbled neighbourhood. During the construction works – say the architects – we spent many weekends tearing the wallpaper from the walls and scratching layers of paint from successive episodes of the house, which includes a few years of squatting.
We came across the remains of the first lime paints that still retain vivid tones and are very harmonious with each other. This finding became the common thread of the refurbishment.
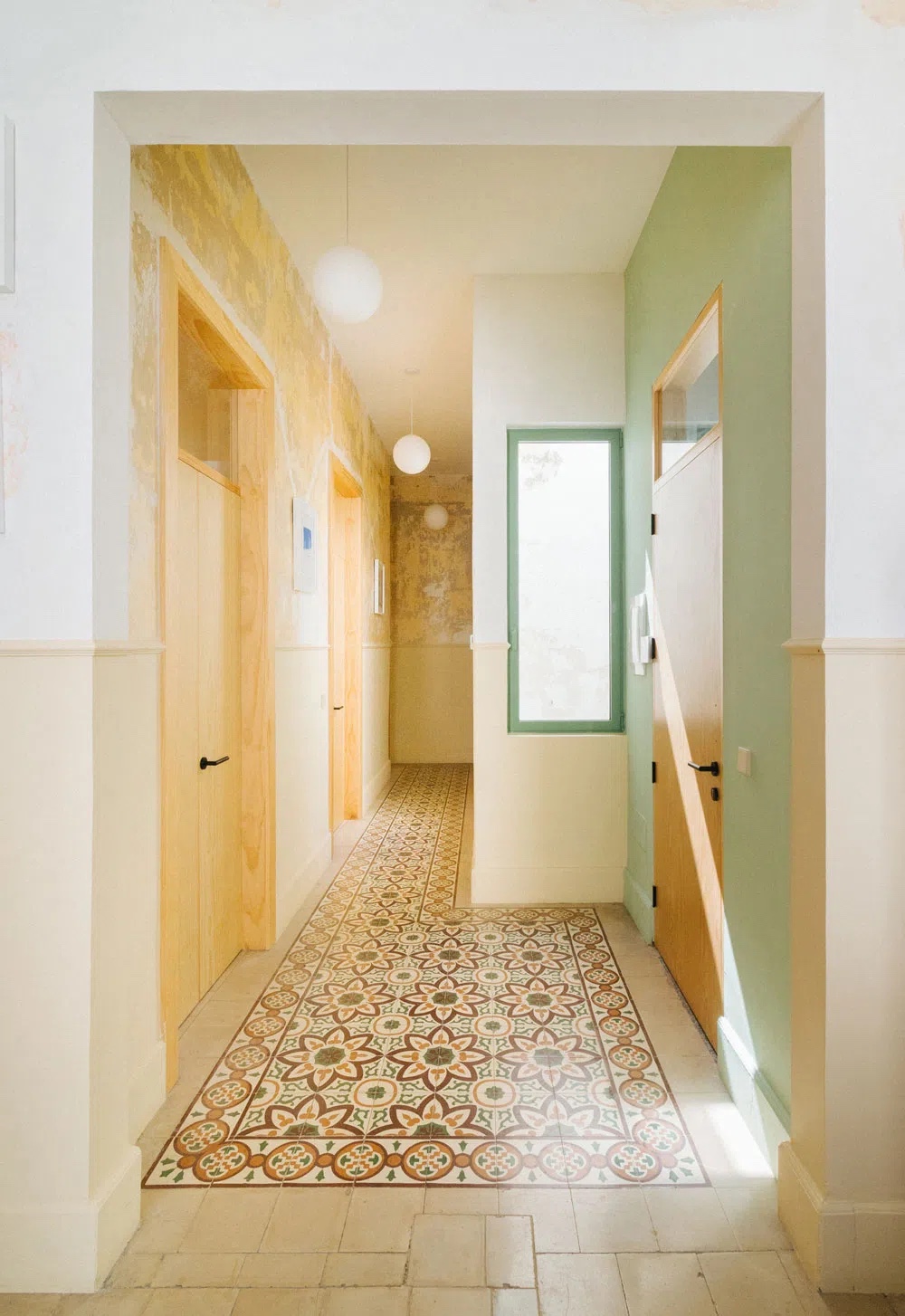
Estudio
en casa
Fotografías____Silvia Gil-Roldán
We decided to dress the walls with a new plinth, finished off with a cornice. The new colours are dictated by the hues discovered above.
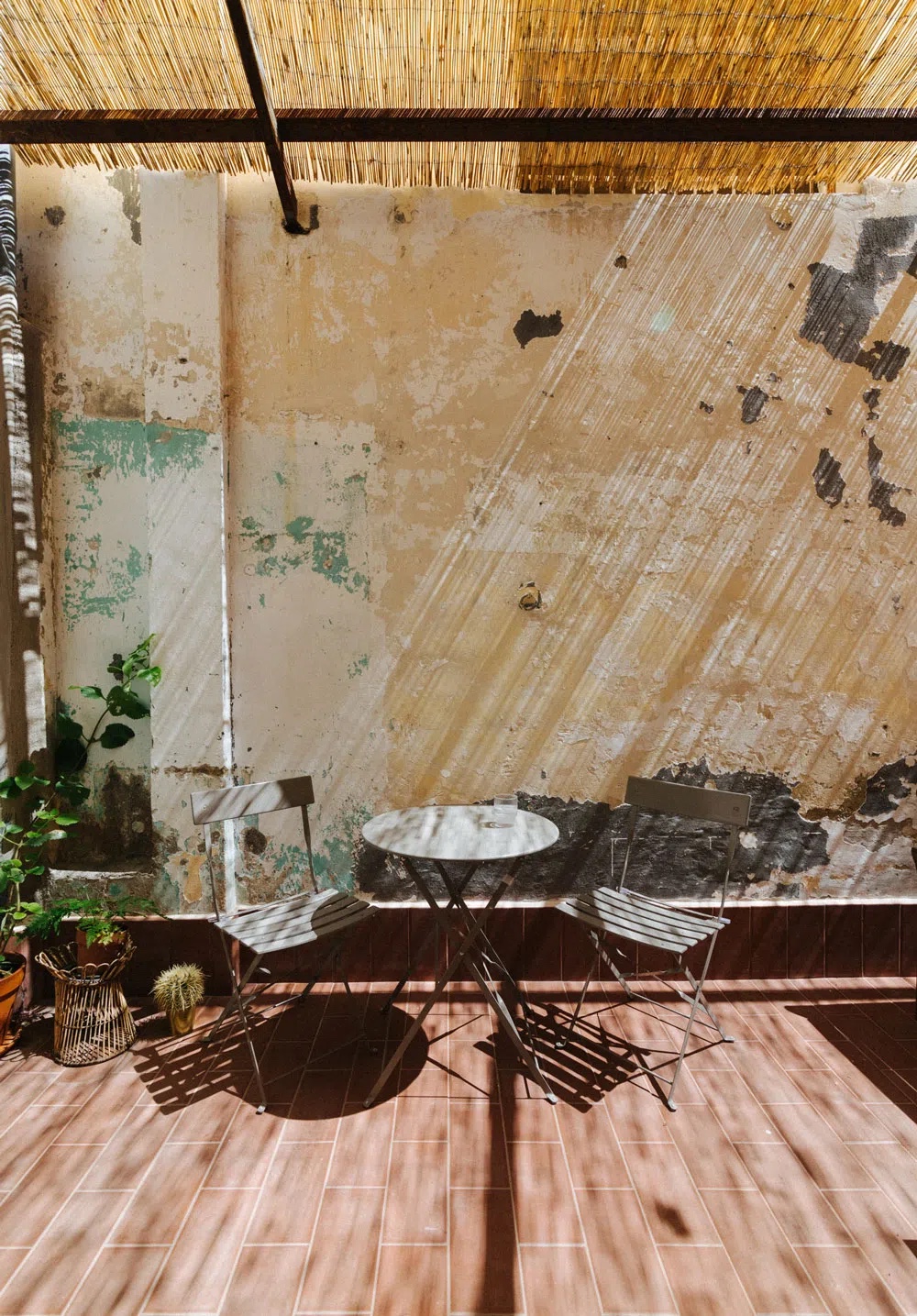
Estudio
en casa
Fotografías____Silvia Gil-Roldán


Estudio
en casa
Diseños____Five Oh Five
Ubicación: El Toscal, Santa Cruz de Tenerife, Islas Canarias
Project: Family home & studio
Client: Eduardo, María & Lorenzo
Completed: August 2021
Fotografías: Silvia Gil-Roldán
Contractor: RSI
Structural engineer: José Ernesto Camps Alberdi
Kitchen design: Arco
Taps: Icónico