
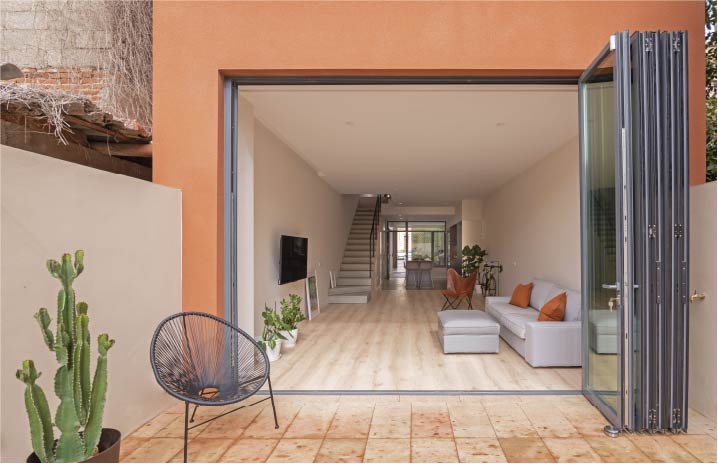
Bakery
House
Photography____Flavio Dorta
We are facing a narrow and elongated plot located in front of the well-known bakery, hence the name of the project. The plot has a good north-south orientation with land bordering on the south with orchards and gardens of neighbouring houses.
The plot offers the possibility of having a house with a garden on the fringes of the historic centre, in an area of influence where the heights of the houses are controlled as a transition.
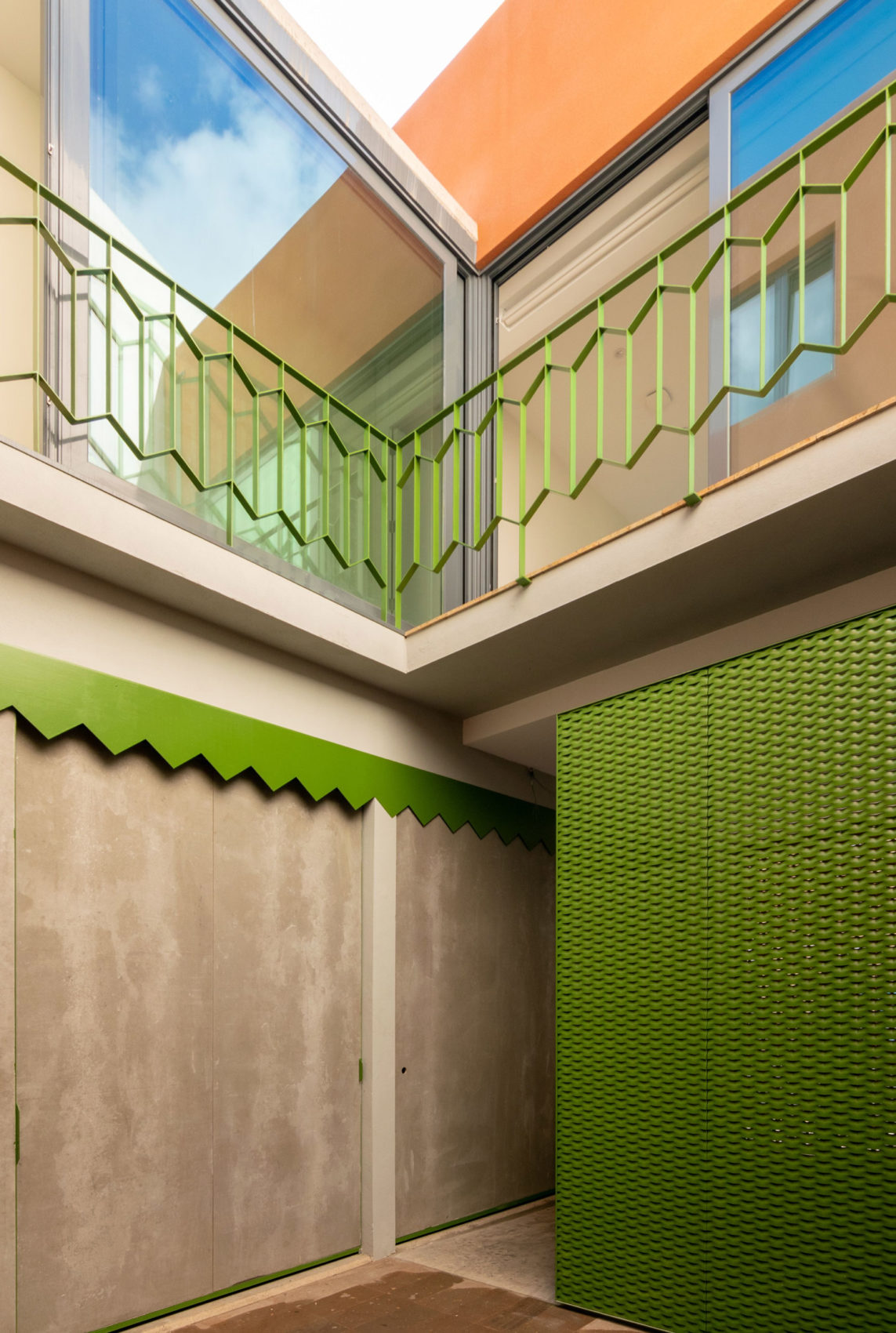
Bakery
House
Photography____Flavio Dorta
These characteristics of the site seduce the clients, a family made up of a couple and two small children. This time we found the vacant lot. The pre-existing elements are the walls of the neighbouring houses, made of brick and a large quantity of these bricks piled up on the site.
Apparently there was a clay block in the area and this material was used in neighbouring houses at the time. The warmth of the clay determine the material palette: terracotta for the colour of the house, basalt stone to match and colour contrast for the locksmith.
What happens is that its narrowness makes them doubt: is it possible to have a comfortable and bright home in this piece of land? We set out to demonstrate the architectural potential of this tender “canarismo”, and prove this statement wrong: “tirijala: Very long and narrow strap. ‘In that land it is not worth building because it is a tirijala: a lot of background and little frontis’«
Ground floor: we enter the house through a flexible exterior space composed of a first covered area that can function as a garage and an open patio that is also the hall of the house. It is followed by an entire diaphanous ground floor (kitchen-dining room-living room) and again an outdoor space (garden).
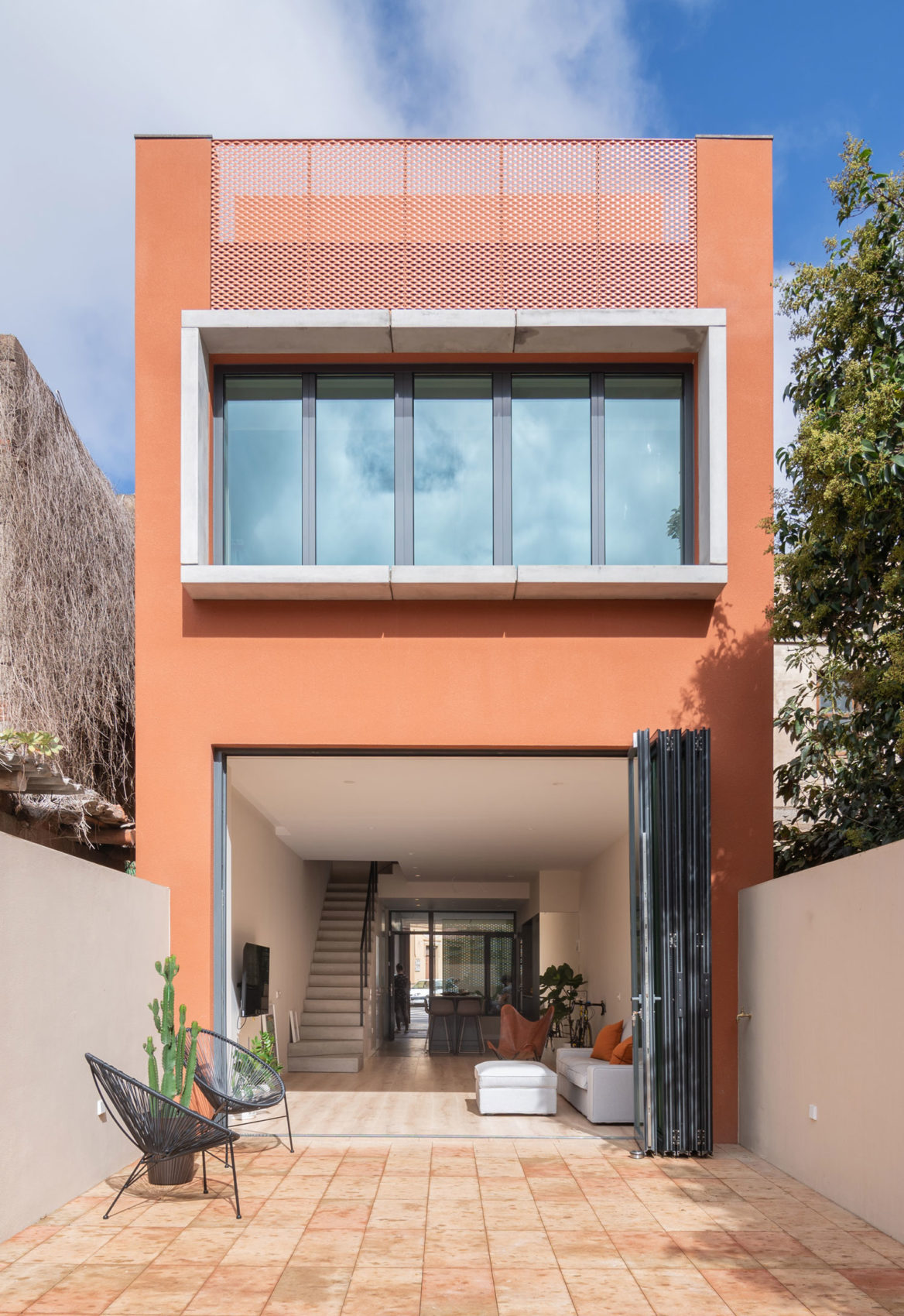
Bakery
House
Photography____Flavio Dorta
First floor: we go up through an open staircase from the living room. On the upper floor, as on the ground floor, there are common areas around the patio. At the landing of the stairs there is a small reading space. On the other side of the patio there is an extra room, a flexible interior space: it can work as study room, guest room, workshop or gym.
It is a space independent of the main volume, with a free height of more than 3 meters, which opens onto the patio and faces the street from high windows that isolate it from traffic. In order to enjoy this extra space, the children’s bedrooms are narrow but connect through a study or play area on the façade facing the garden. The flexibility lies in the possibility of joining the two children’s rooms in the future and turning them into a double room. In this house, the location of an elevator is also planned in the future.
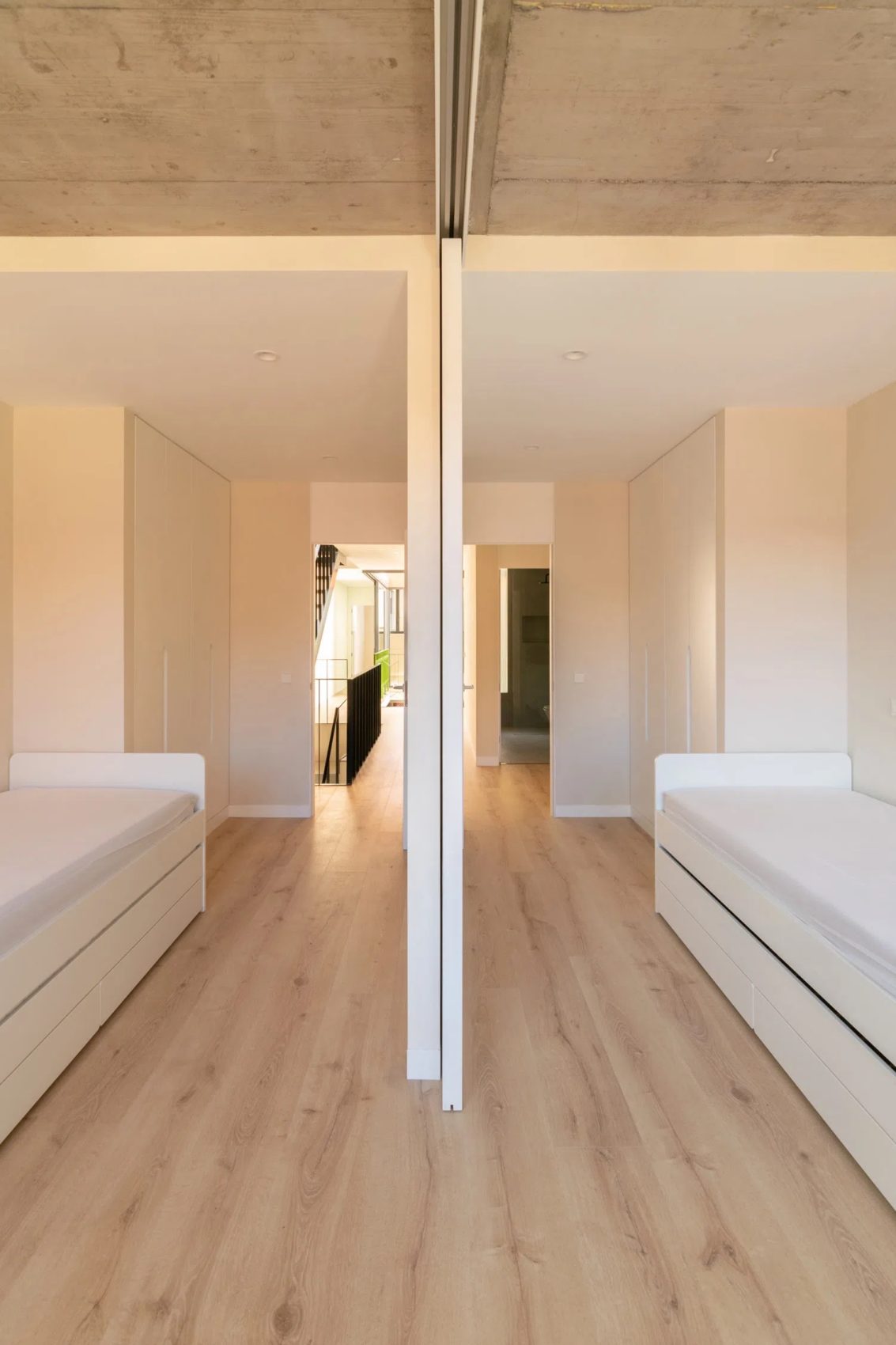
Bakery
House
Photography____Flavio Dorta
Second floor: the second floor is for adults only with the master bedroom, dressing room, ensuite bathroom with natural light from the patio and terrace overlooking the garden.
The facade to the street is hermetic. The window openings on the first floor are related to the window openings of the neighboring houses and the second floor cannot be seen by the pedestrian.
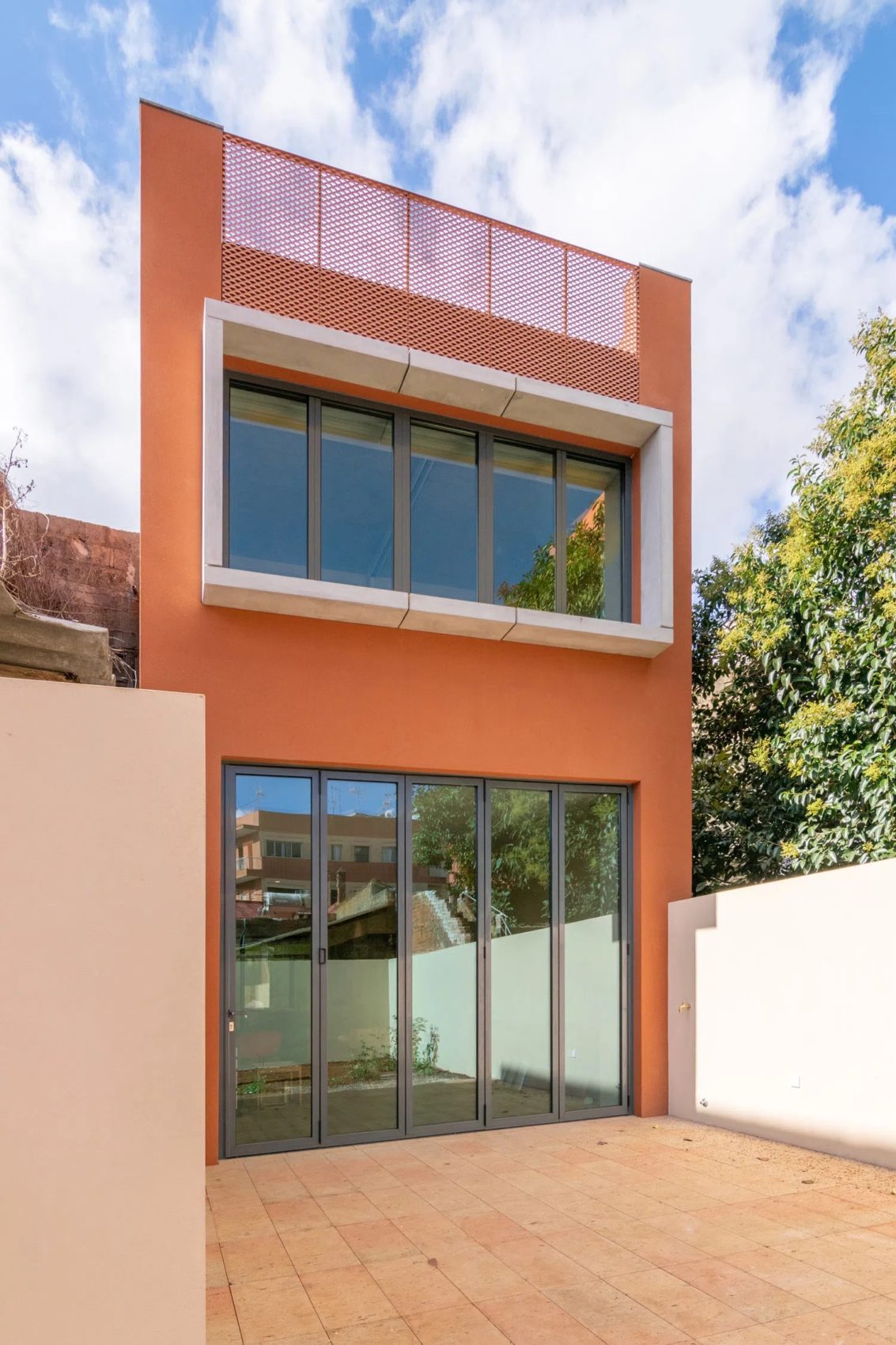
Bakery
House
Photogtaphy____Flavio Dorta
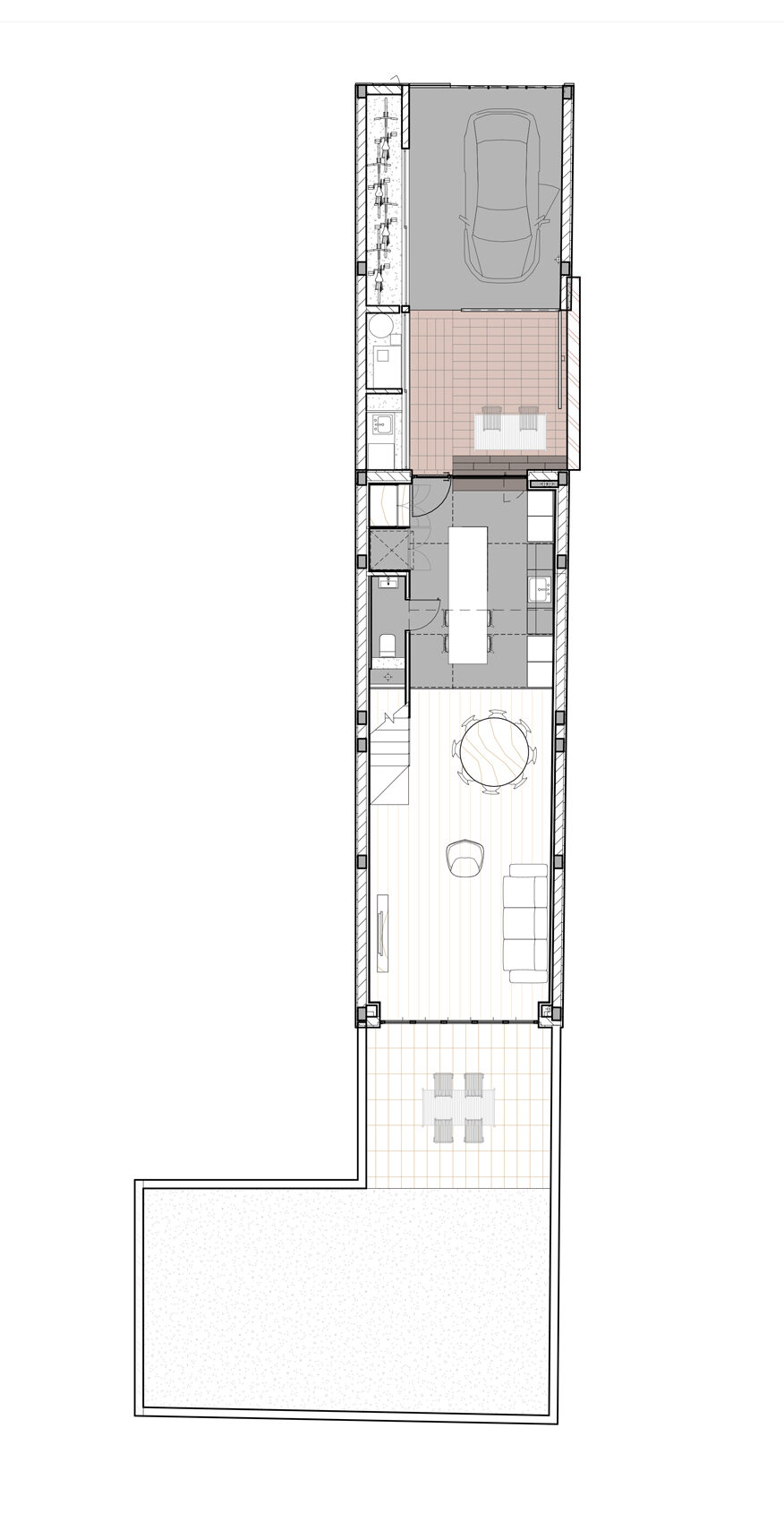
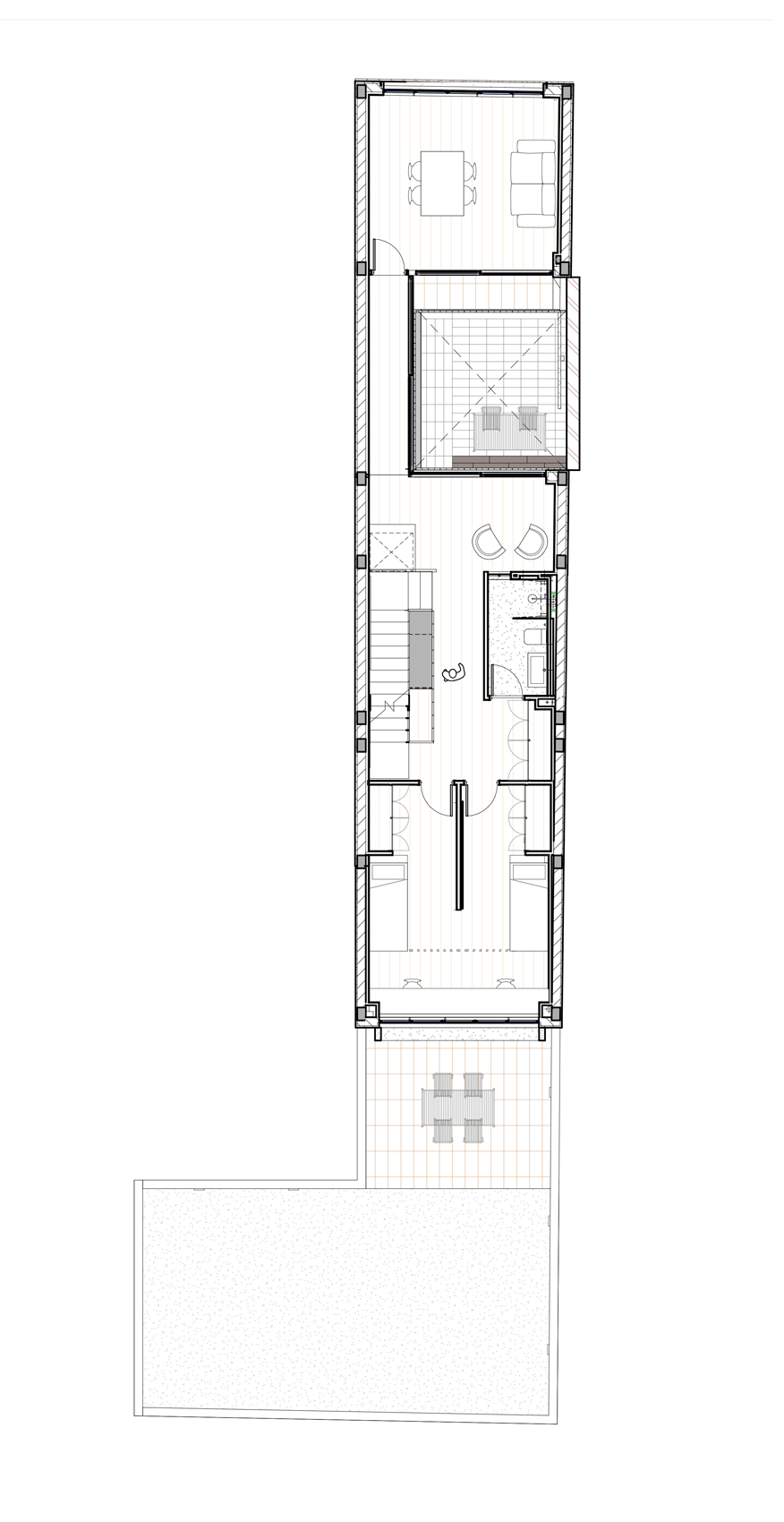
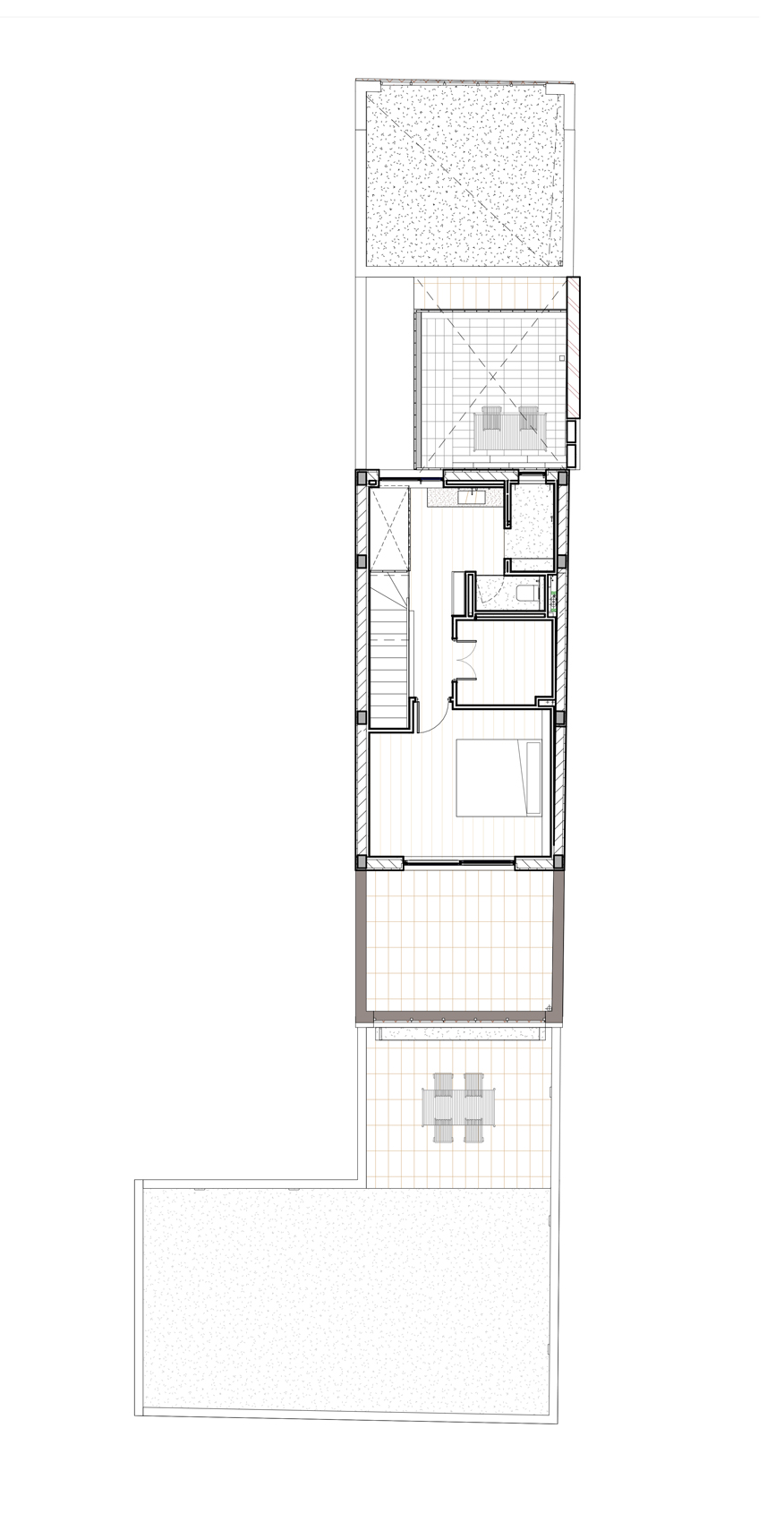
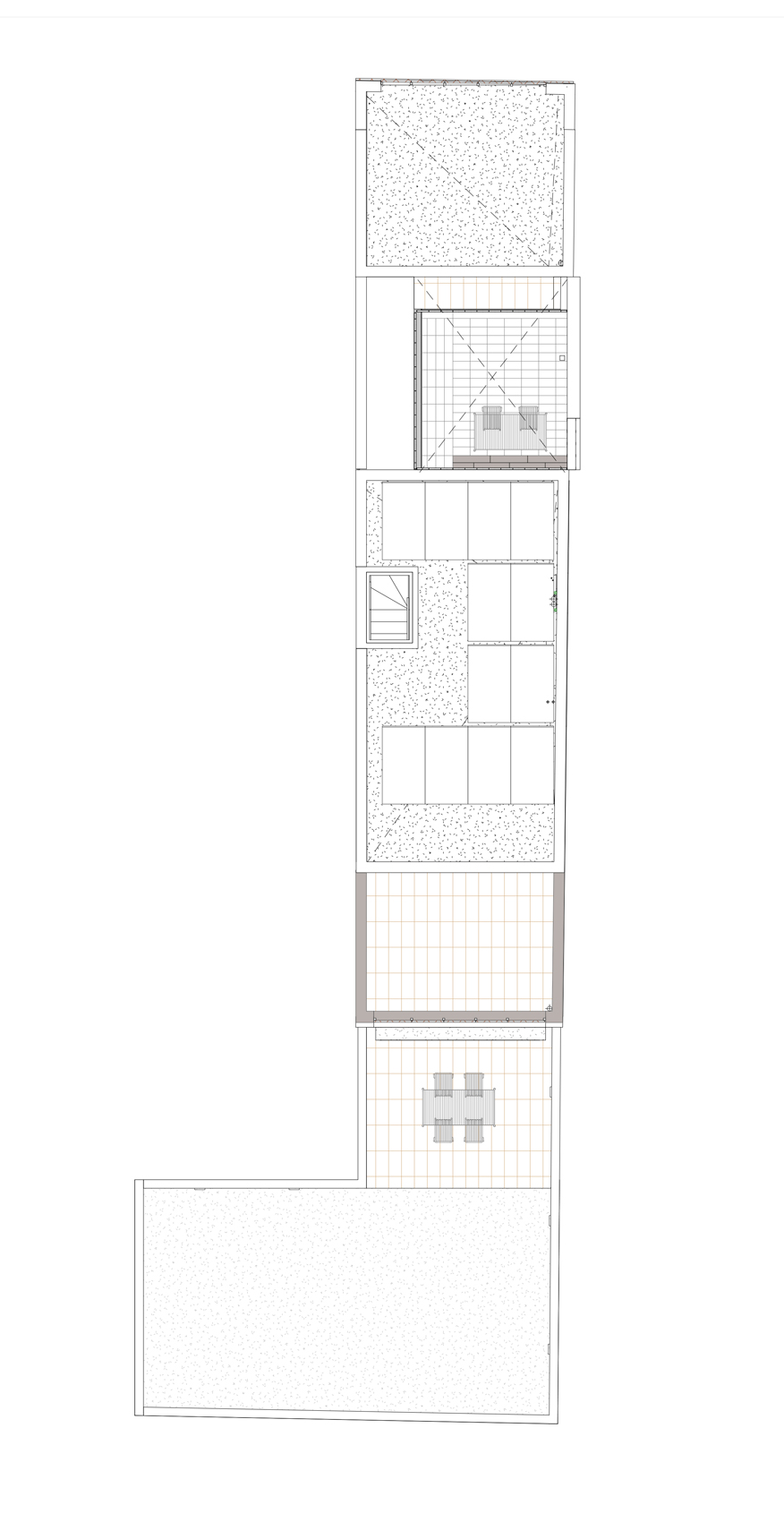

Bakery
House
Drawings____Five Oh Five
Location: La Laguna, Tenerife, Canary Islands
Project: Family home
Client: José María, Ana, Carlos & Javier
Completed: September 2021
Photography: Flavio Dorta
Contractor: Naomar
Building engineer: Meco
Kitchen design: Santos Tenerife
Lighting: Alexia