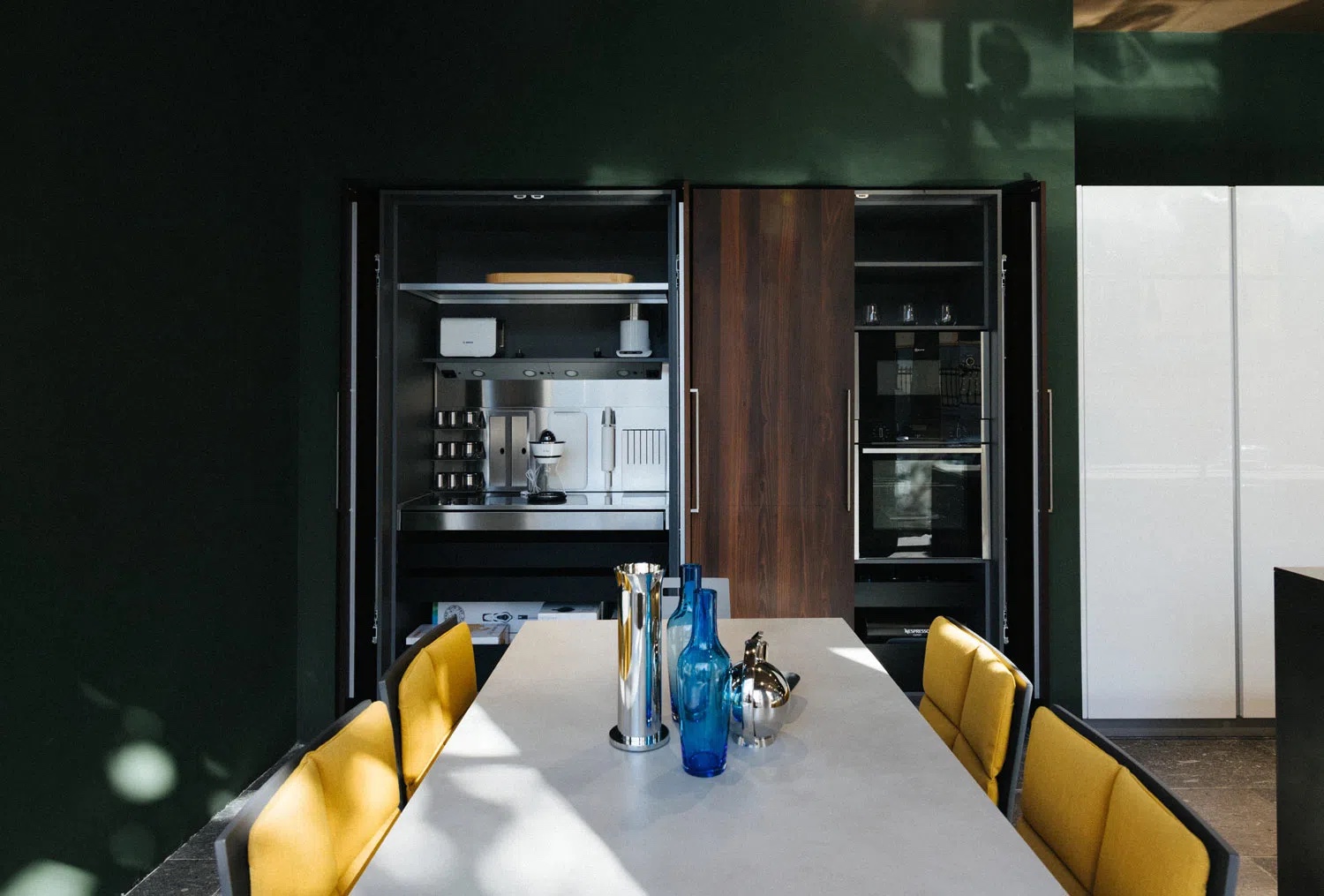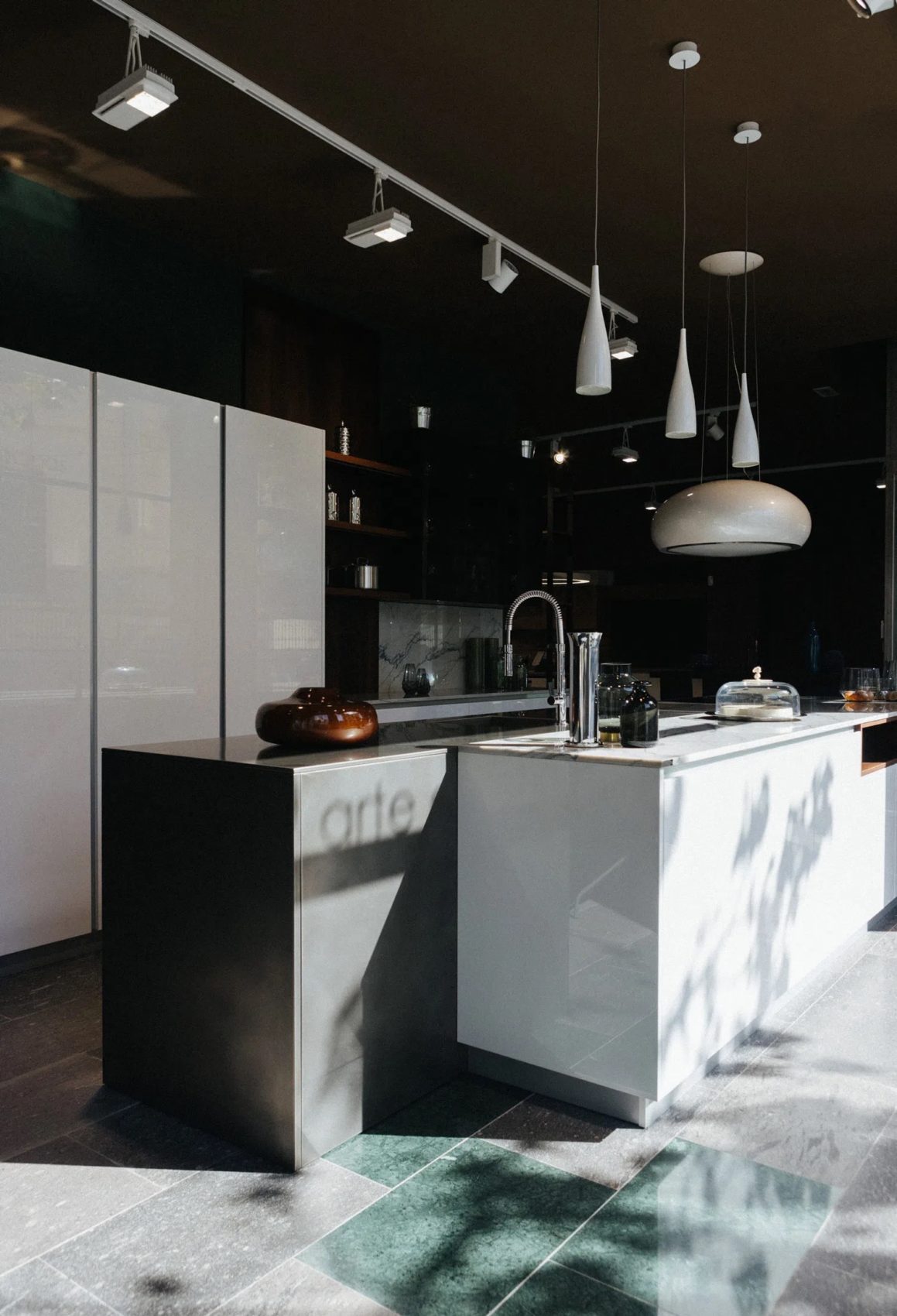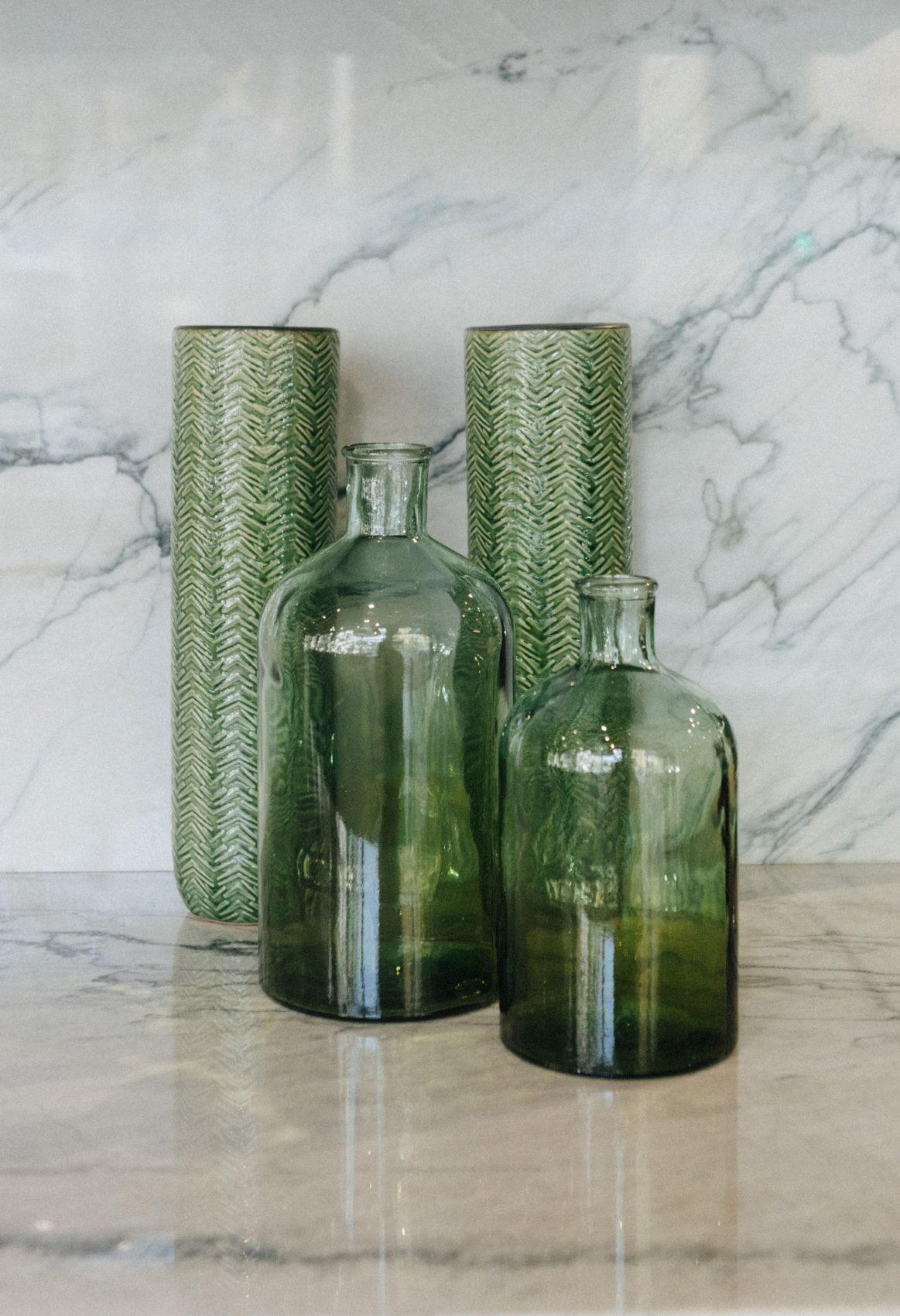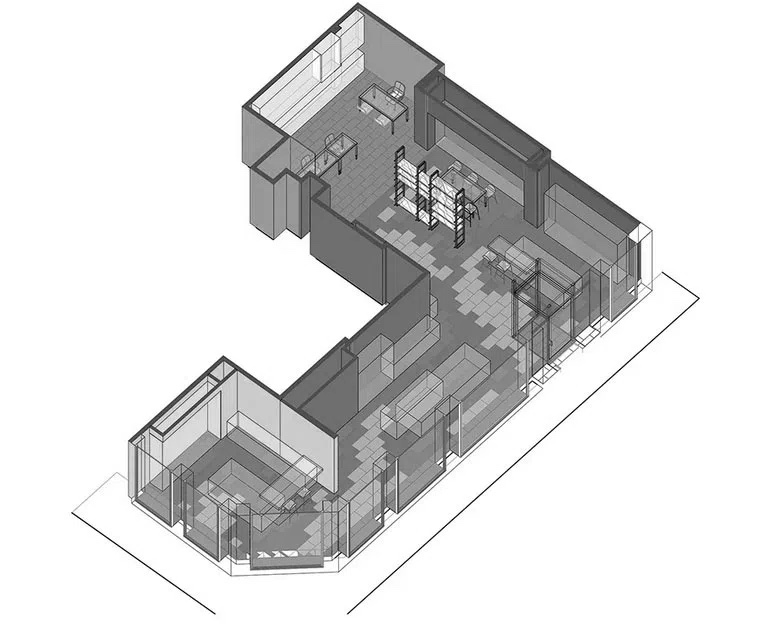

Showroom
Arco
Photography____Silvia Gil-Roldán
The kitchen of ARCO is the focus of the home, the centre of the activities for all the members of the family. It is used every day but it is kept in good condition, like the first day. It is functional and is robust but also very aesthetic. The renovation of the showroom where such a product is exhibited must show character and timelessness.
When a design is made to measure it lasts over time and it does not go out of fashion with the speed at which the trends have accustomed us.

Showroom
Arco
Photography____Silvia Gil-Roldán
The program of the premises is divided into: differentiated spaces dedicated to each of the collections / Office area with three work tables / Meeting space with the client where to discuss the reform projects, exhibit samples of materials and make presentations.
The reform focuses on the floor plan. The current wood laminate is replaced by natural stone that is related to the facade cladding and the sidewalk and pavements of the central area where the premises are located.
A combination of volcanic stone from the islands with a rich marble that takes us to Italy, to its use since ancient times in the country of origin of Doimo kitchens.
It is accompanied by a new lighting design, very flexible with rails with global lighting elements and spotlights to give theatricality to the space and with a new palette of colours (earth, moss and cherry) for walls and ceilings.

Showroom
Arco
Photography____Silvia Gil-Roldán


Showroom
Arco
Drawings____Five Oh Five
Location: Santa Cruz de Tenerife, Canary Islands
Project: Retail
Client: Arco
Completed: September 2018
Photography: Silvia Gil-Roldán
Contractor: Integra, Mármoles Gestoso
Lighting: Coelca