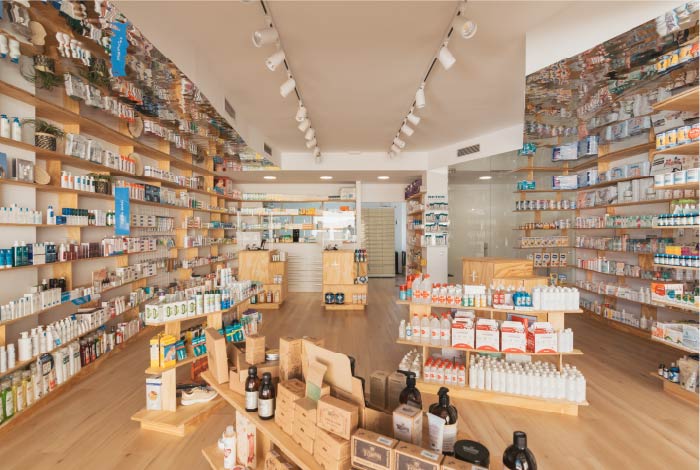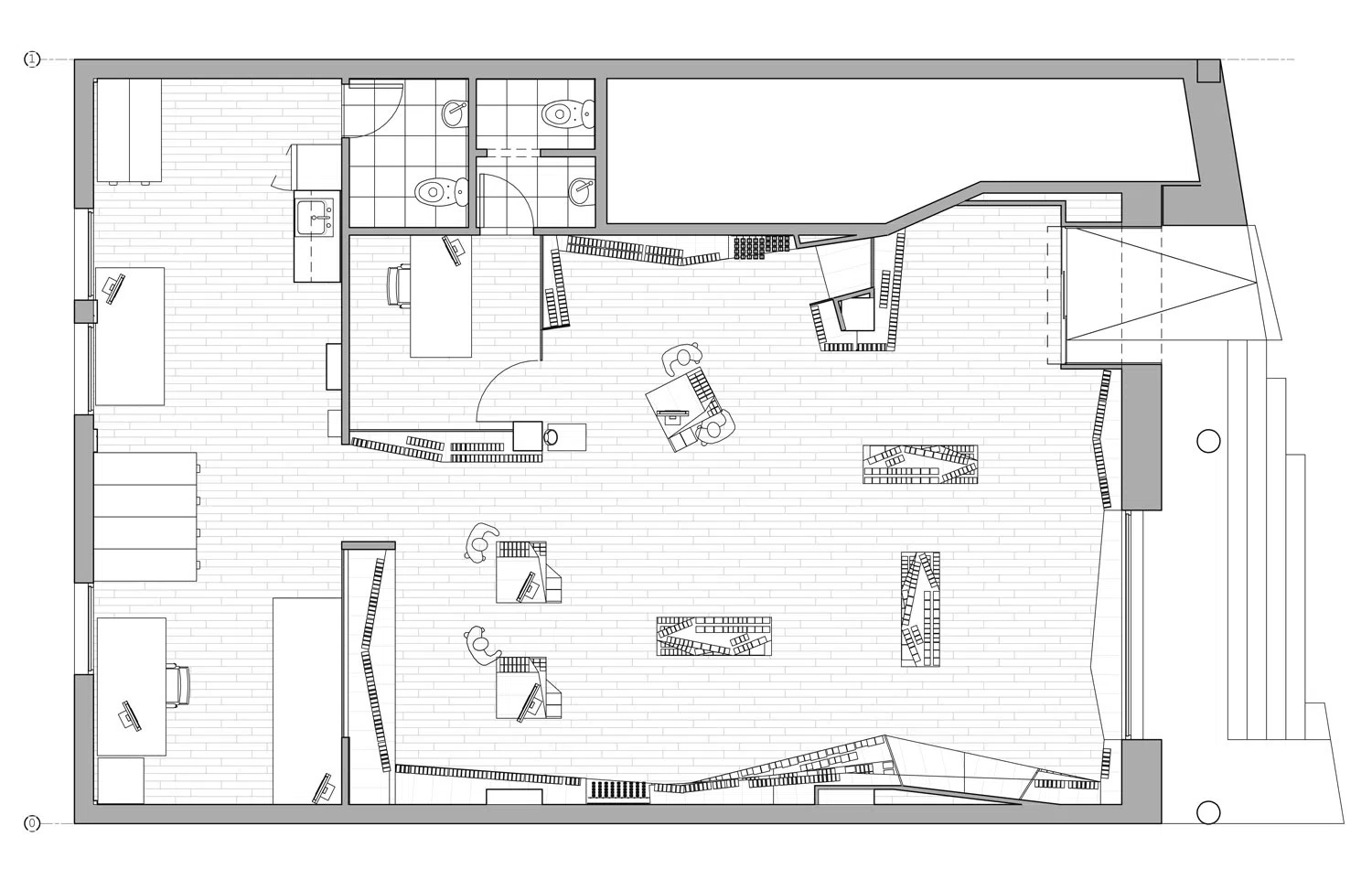

Fasnia
Pharmacy
Photography____Flavio Dorta
Currently it is a village pharmacy, where income comes mainly from the sale of prescription drugs. However, moving to a new, larger location offers the opportunity to expand product exposure and customer offerings. In any case, it is about giving value to the personal attention of the pharmacist who advises us.
With this premise, the display shelves are designed following dynamic lines that accompany the customer on their journey through the space.

Fasnia
Pharmacy
Photography____Flavio Dorta
The entire premises can be perceived from any point, there are no corners. We seek to renovate the village pharmacy while maintaining its local character. At the same time, we seek to create a clean, warm, cheerful and diaphanous environment where the client can find what they are looking for and be advised by the staff. How is space materialized? The area of exhibition and sale to the public is surrounded by a constant number of shelves that surround the entire premises.
They are shelves with broken and sinuous lines made of thin plywood. Along the route of the shelves there are singular points such as a table for toys in the children’s area, a niche for displaying offers that can be seen from the street and a multifunctional bench precisely in the window. The false ceiling over the shelves aims to amplify the space and product display to the point of infinity thanks to a plane of reflective material.
The different sales sections are divided with colored dividers. The points of sale are individual to offer privacy to each customer, to encourage staff to move around the premises and to comply with safety distances. The gondolas are distributed through the center of the premises with a design similar to that of the shelves.
A pharmaceutical care service is offered from a closed cabin but visible from the sales area. In the back room, which is the guts of the premises, we have the order reception and classification table, medicine drawers, work points for pharmacists and a warehouse.
The existing toilets are minimally reformed so that one can be accessed from the back room and the other from the pharmaceutical care area.
The entrance ramp is modified to ensure that the premises are fully accessible.
In order to materialize a space with character, which transmits its identity to the clientele, we seek: a resounding selection of materials with wood as the protagonist in furniture and flooring, a cheerful color palette on the warm and neutral canvas of wood, some dynamic shapes.

Fasnia
Pharmacy
Photography____Flavio Dorta



Fasnia
Pharmacy
Drawings____Five Oh Five
Location: Fasnia, Santa Cruz de Tenerife, Canary Islands
Project: Pharmacy
Client: Gregorio y Fran
Completed: December 2020
Photography: Flavio Dorta
Contractor: RSI, Visega, Aluminios Vicente
Mechanical engineer: Rubén Lozano López
Cabinet: i+Farma
Sign: iRótulos