
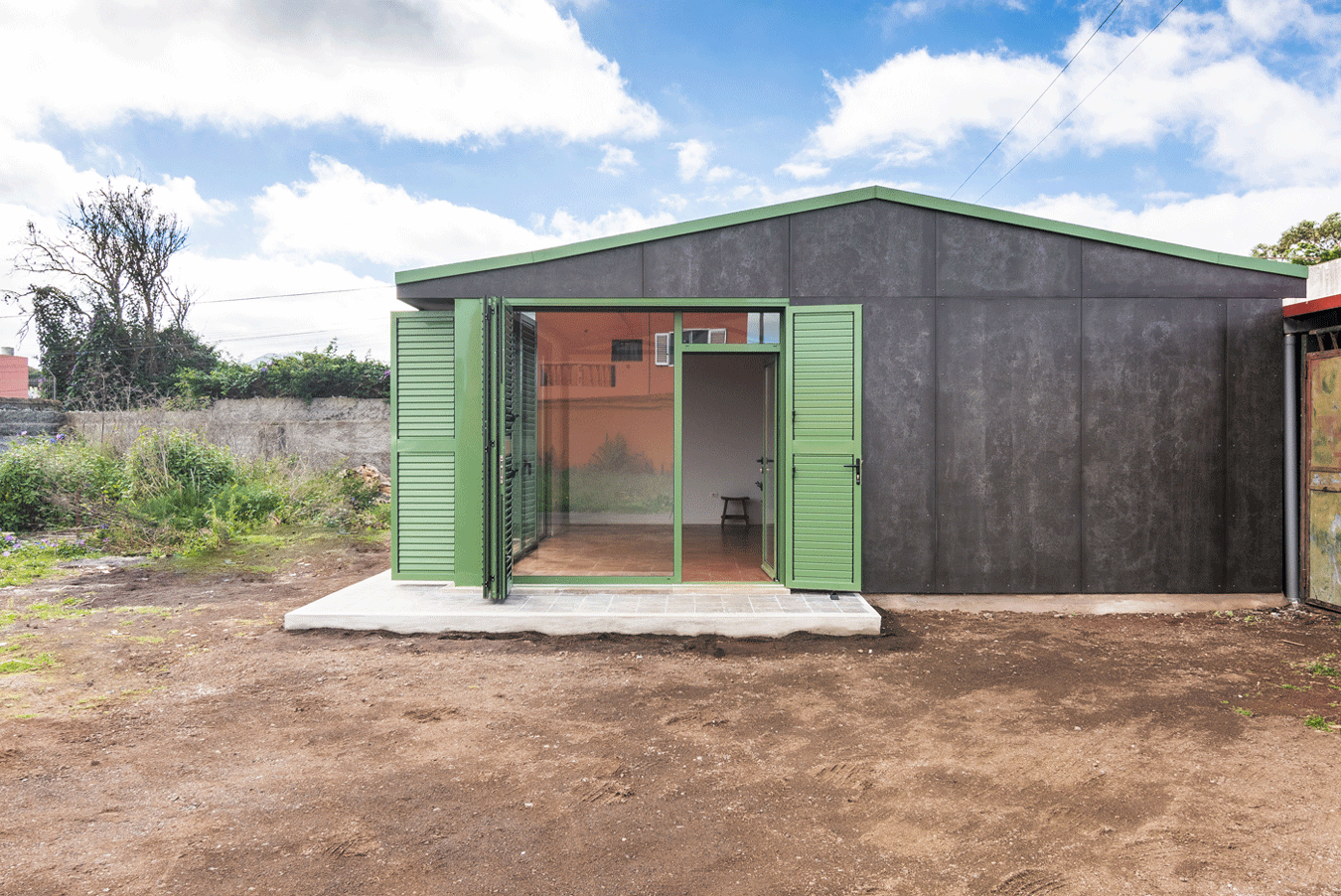
Warehouse
home
Photography____Flavio Dorta
This property tells a family story. On its 550 m2, Marta’s father, a builder by profession, had several buildings: a shed with a pitched roof aligned to the edge of the property, an adjoining shed with a gable roof and the skeleton of what would have been his house but was never finished. The incipient dwelling was of no interest. On the other hand, the gable-roofed shed, which was used as a storage area for construction elements, could be converted into a spacious and bright house.
The strategy was always to recycle as much as possible. We would reuse the metal structure of the building. Each of the buildings on the site was in some way non-compliant with planning. The building at the far end of the property, which is independently operated, is out of planning and is not being acted upon.
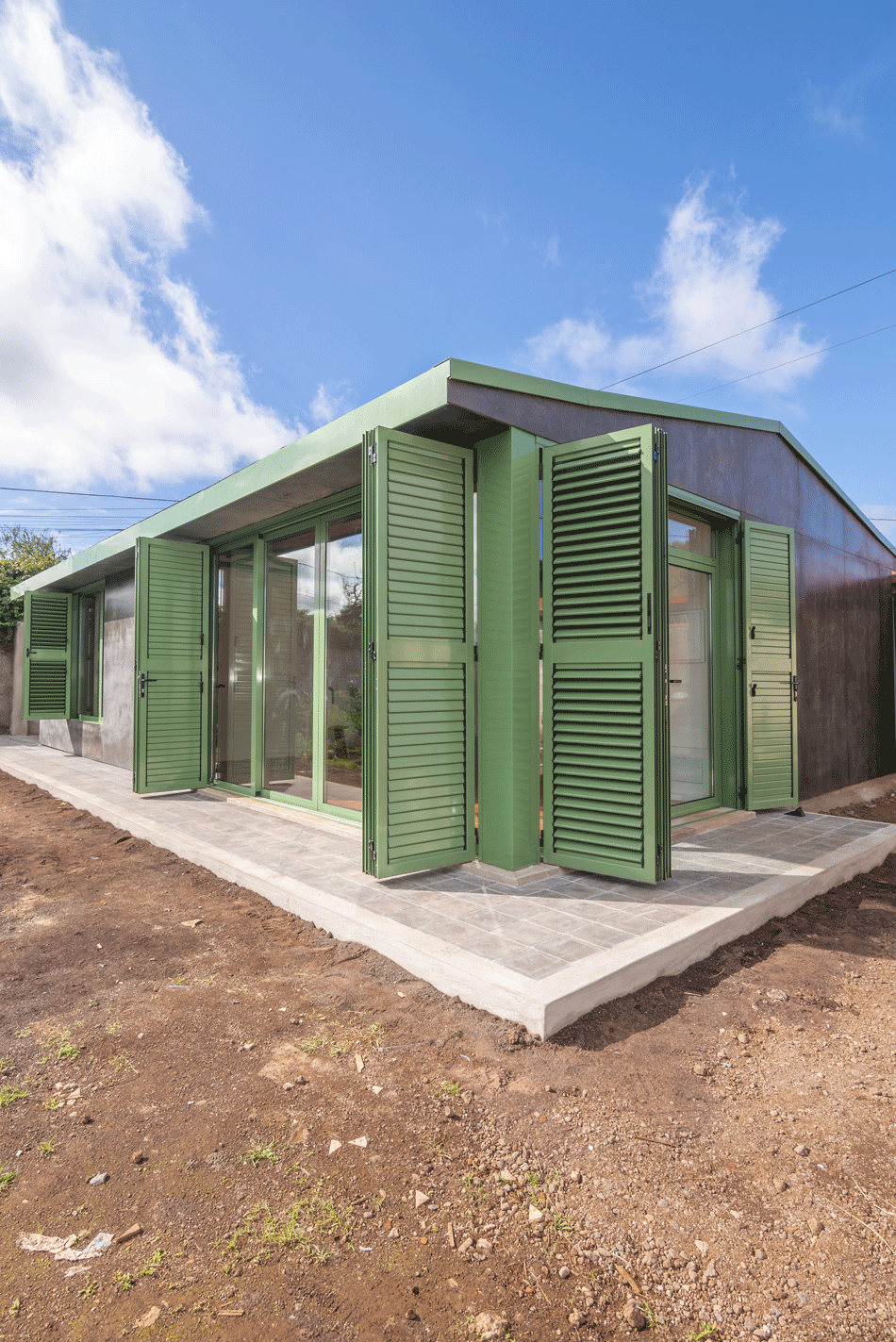
Warehouse
home
Photography____Flavio Dorta
Our “warehouse home” needed repairs to comply with the regulations: it had to be shortened in length and leave a separation of 3 meters to the rear boundary. With this adjustment, the 7m x 12m warehouse becomes a blank canvas to fit a very simple living program (day space, study, bedroom and bathroom) that feels comfortable and naturally connected with the outside.
The new envelope, dry construction, is executed with metal stud construction system: steel frame plus insulation. The facade finish is fiber cement panel type viroc. The new pitched gable roof over the metal structure (existing fences) is a sandwich panel of 19 mm waterproof board, 80 mm extruded polystyrene and smooth varnished pine interior finish.
The waterproofing is solved with self-protecting asphalt shingle tiles on a board that is separated from the sandwich panel, leaving a beneficial air chamber in this humid environment. The scalloped shingles with its play of colours (red/green) give a fun and fresh image, like a gingerbread house, to the conversion. Finally, a “reseda green” aluminum was chosen for the large windows with matching shutters. For the flooring in the interior we recovered clay tiles of 14*28 cm and 8 mm thick that were stored in the warehouse.
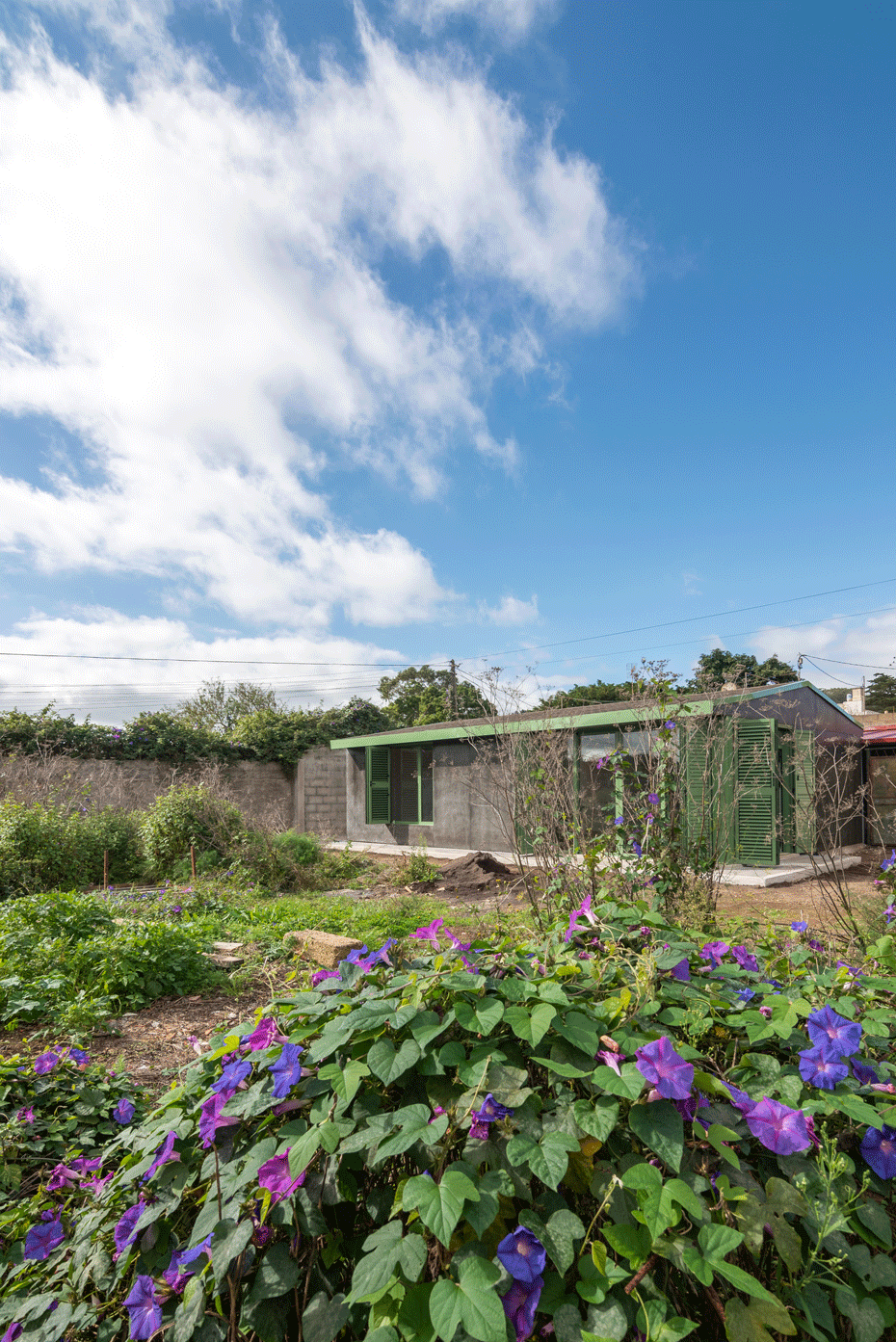
Warehouse
home
Photography____Flavio Dorta
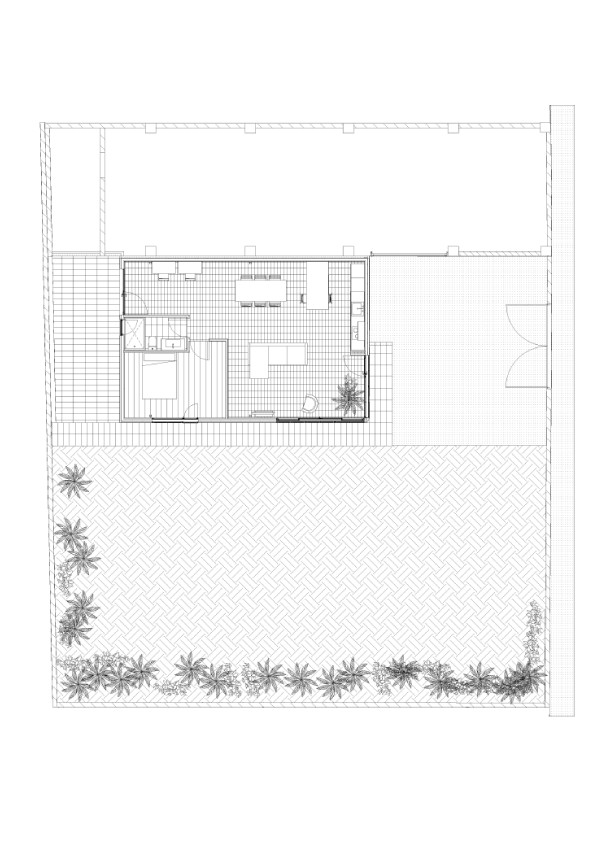
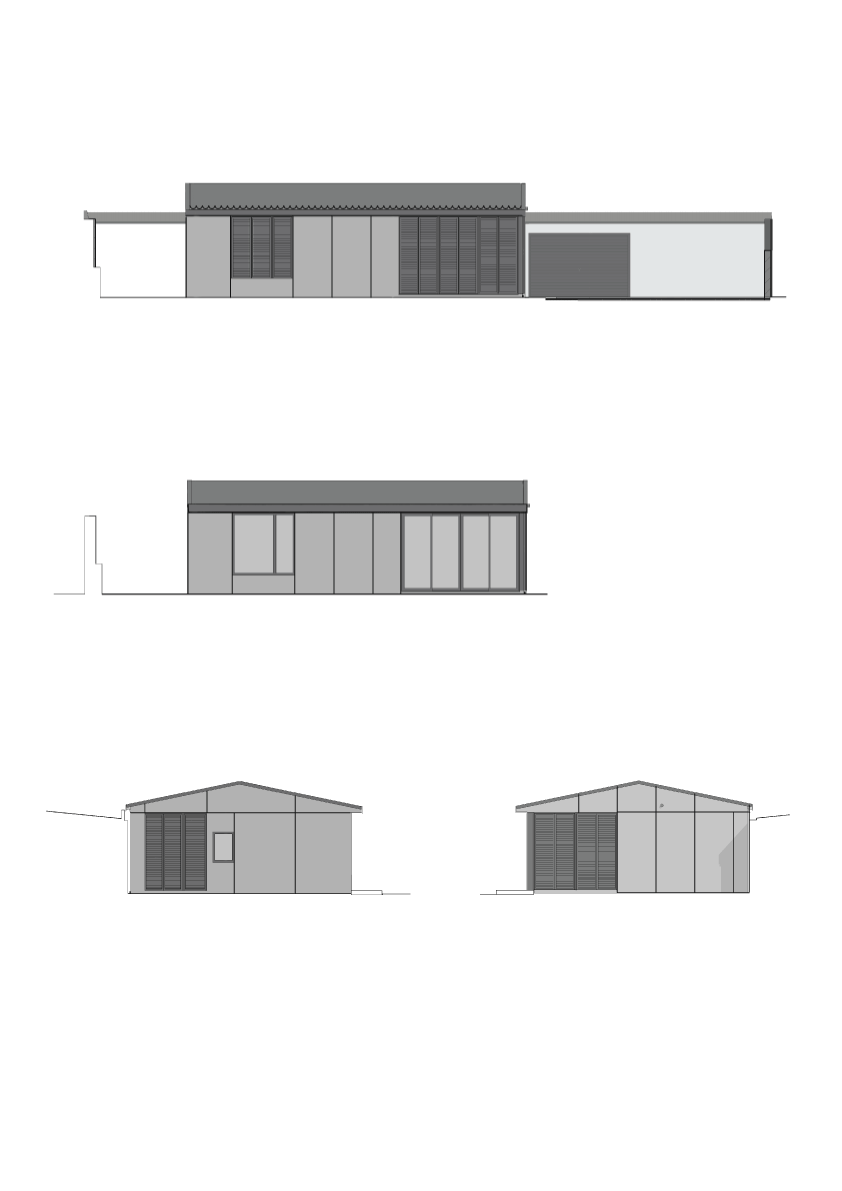

Warehouse
home
Drawings____Five Oh Five
Location: La Laguna, Tenerife, Canary Islands
Project: Warehouse conversion
Client: Marta
Completed: December 2022
Photography: Flavio Dorta
Contractor: Íkaro
Building engineer: Carlos Hernández Pinto
Kitchen Design: Arco Tenerife
Windows and Blinds: Cortizo