
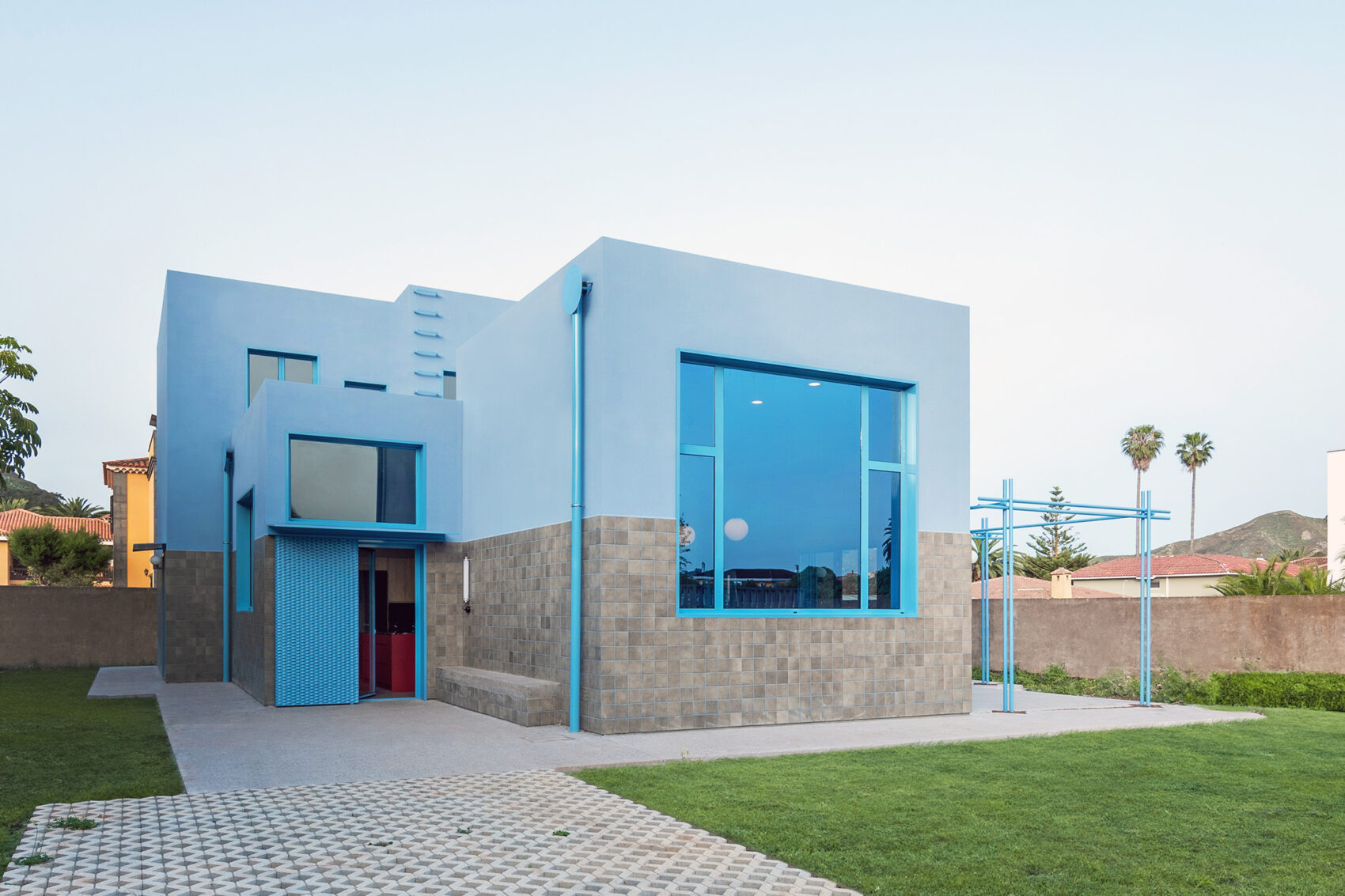
Blue
House
Photography____Flavio Dorta
The Blue House is designed for a family of four in the residential area of La Manzanilla, La Laguna, in north Tenerife. The plot has a northeast rear orientation towards the Anaga mountains and a southwest-facing façade with views including Teide in the background.
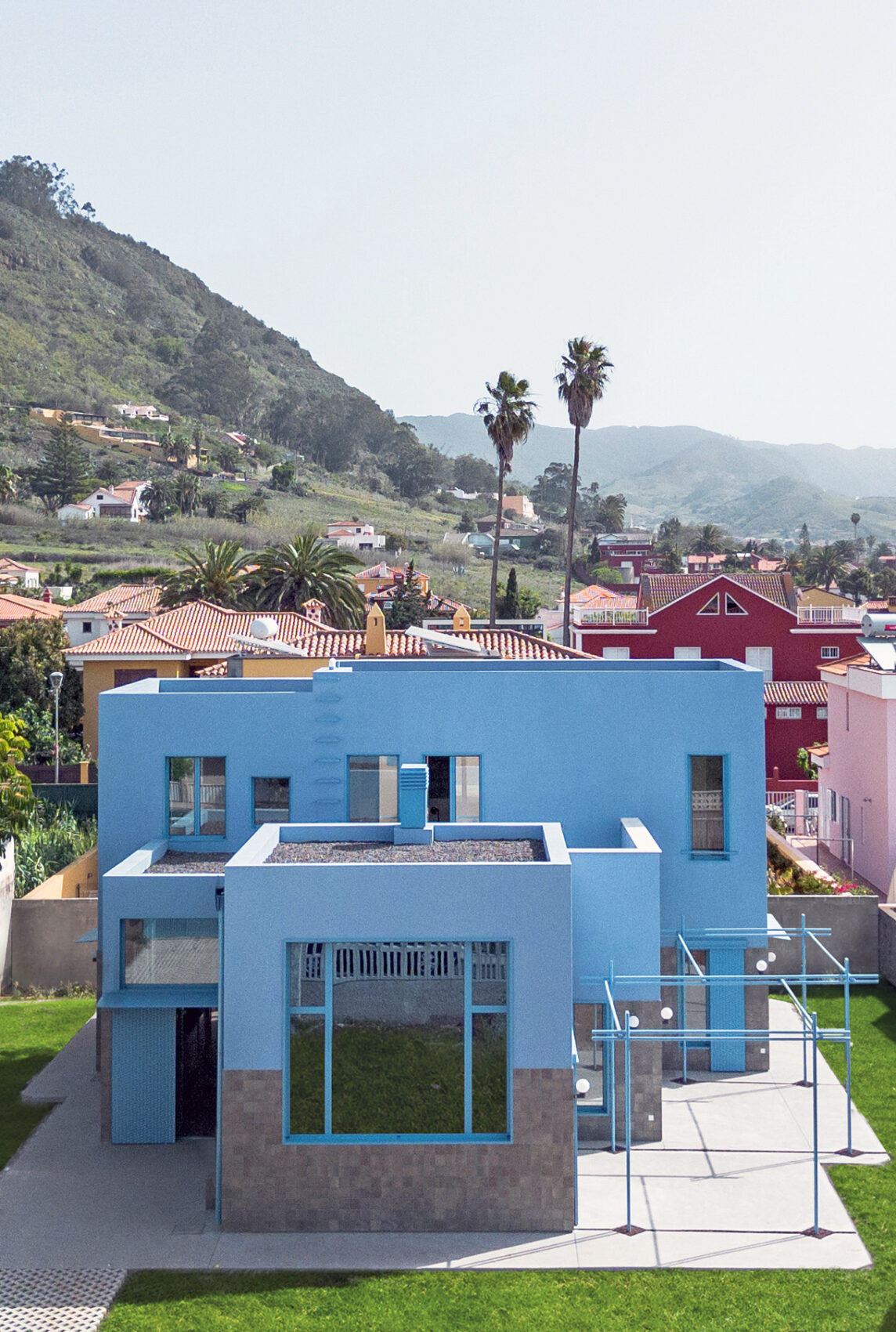
Blue
House
Photography____Flavio Dorta
The house features a collection of cubic forms, creating a dynamic, heterogeneous structure.
Each room is envisioned as a distinctive volume, with varying heights to create spacious areas and accommodate large openings: double doors that fully open to the garden, expansive windows capturing views of the sky, Teide, Mesa Mota, and open passages between rooms.
Our approach to the materiality of this project is rooted in honesty and simplicity, using a limited palette of natural and locally sourced materials: concrete, wood, and concrete blocks — traditional to the Canary Islands, yet implemented in a modern and unrefined manner.
The construction consists of load-bearing walls and exposed concrete slabs. The house is well insulated with an outer thermal insulation system (SATE) covering thermal bridges where slabs and walls meet. Doors and doorways are framed by precast concrete lintels.
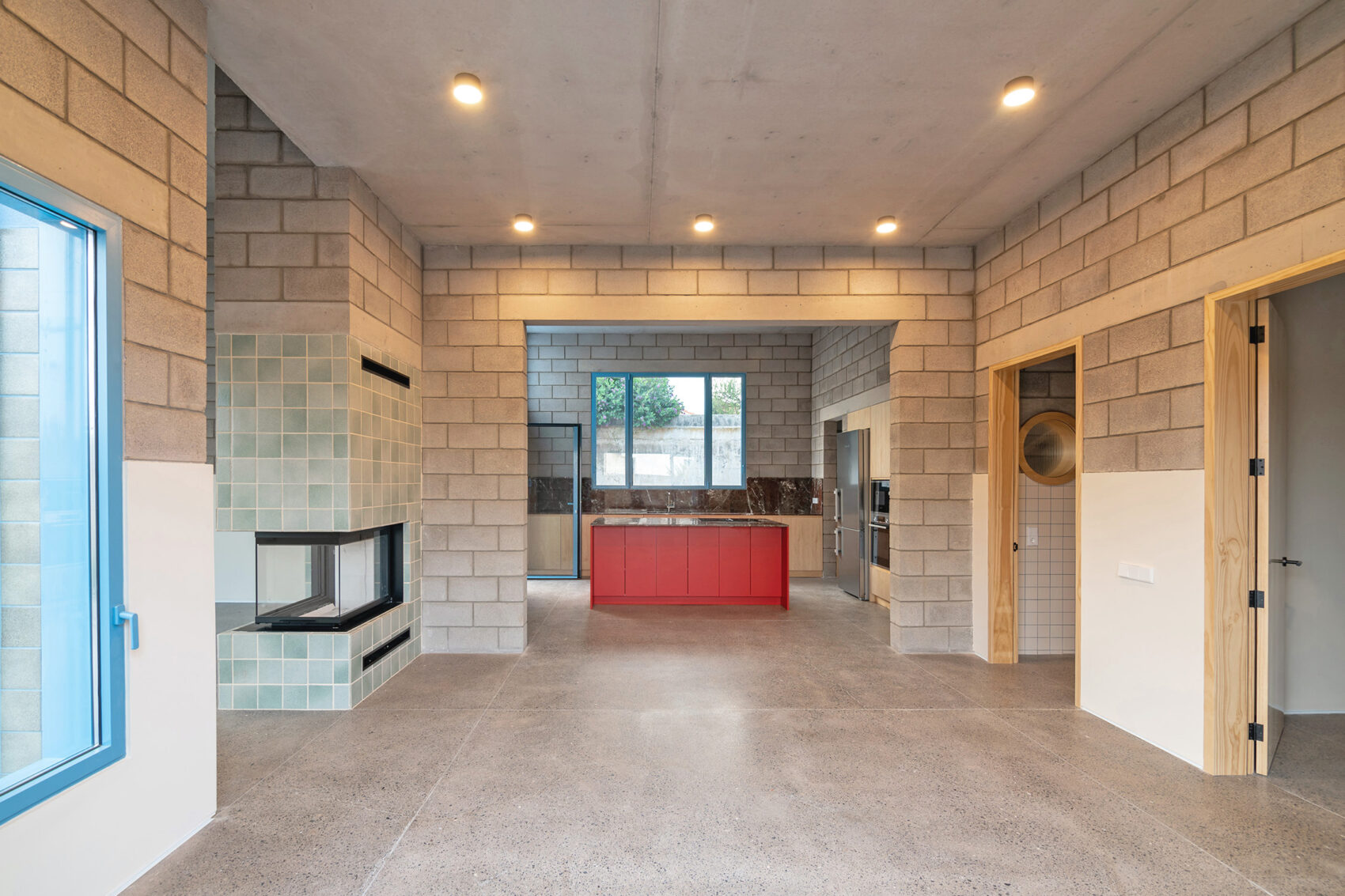
Blue
House
Photography____Flavio Dorta
Inside, we aim to economize on finishes by leaving the materials in their natural state, such as exposing the concrete ceilings and concrete block walls, thus focusing on the inherent quality of the construction materials and the space itself. This approach not only benefits the budget but also aligns with our commitment to environmental consciousness.
Materials used include exposed block walls with a delicate finish, maintaining their cement gray tone and giving the atmosphere a modular feel. Concrete floors are polished to provide a smooth surface that enhances the house’s thermal inertia, and ceilings remain in exposed concrete.
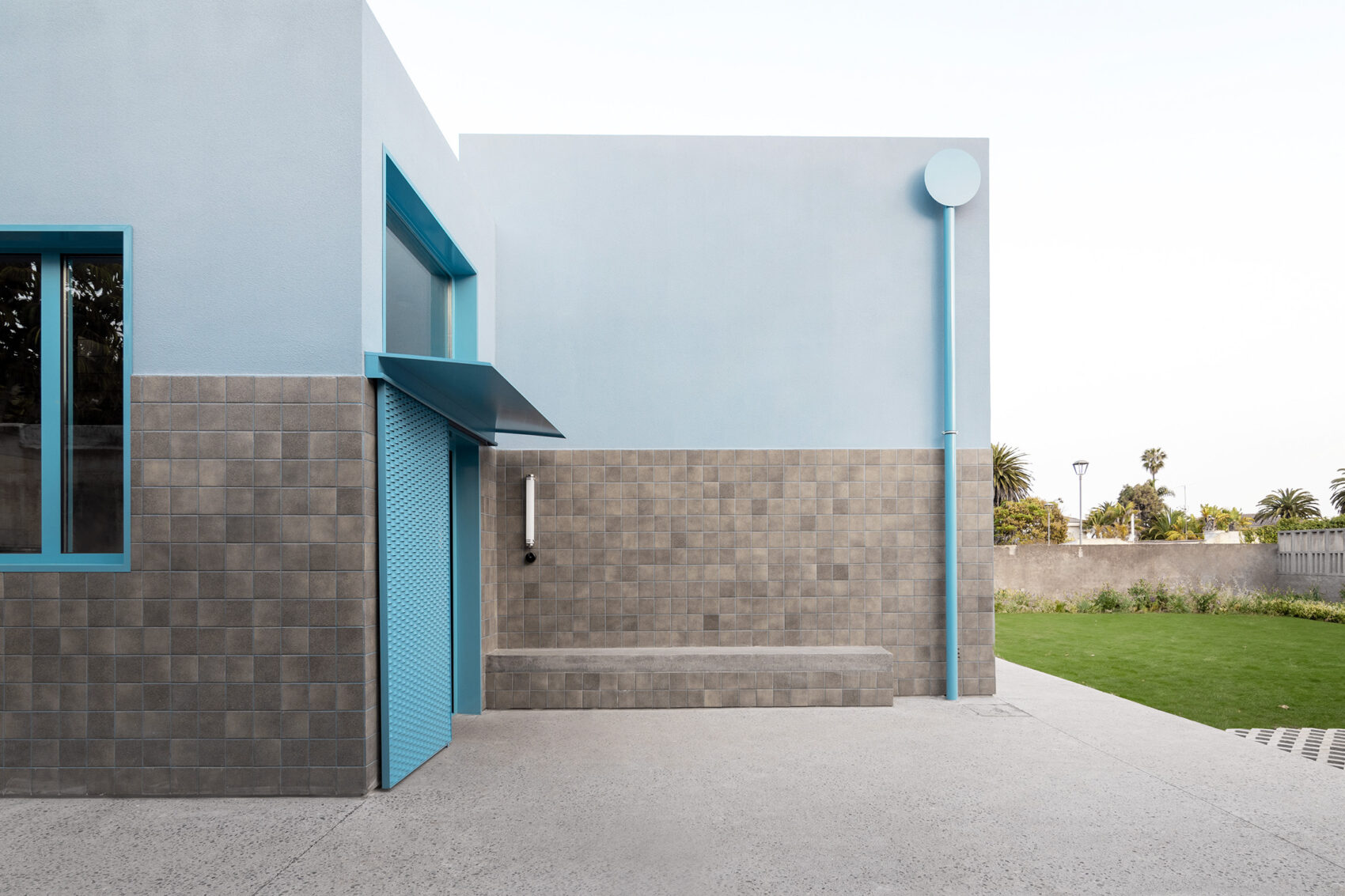
Blue
House
Photography____Flavio Dorta
Color plays a significant role in our design. While the interior showcases materials in their natural form, the facades are adorned with bright, cheerful colors, reflecting the vibrancy of family life and a flourishing vegetable garden. This thoughtful use of color enhances the overall aesthetic and adds a lively, welcoming atmosphere to the home.
This colorful approach extends to shutters, door visors, and even aluminum windows and doors, all lacquered in vibrant blue to match the sky. Inside, colorful bathroom tiles add a playful touch, balancing the interior’s subdued palette. Once the furnishings and owners’ personal belongings are added, the house will exude an even more dynamic, lively, and comfortable ambiance.
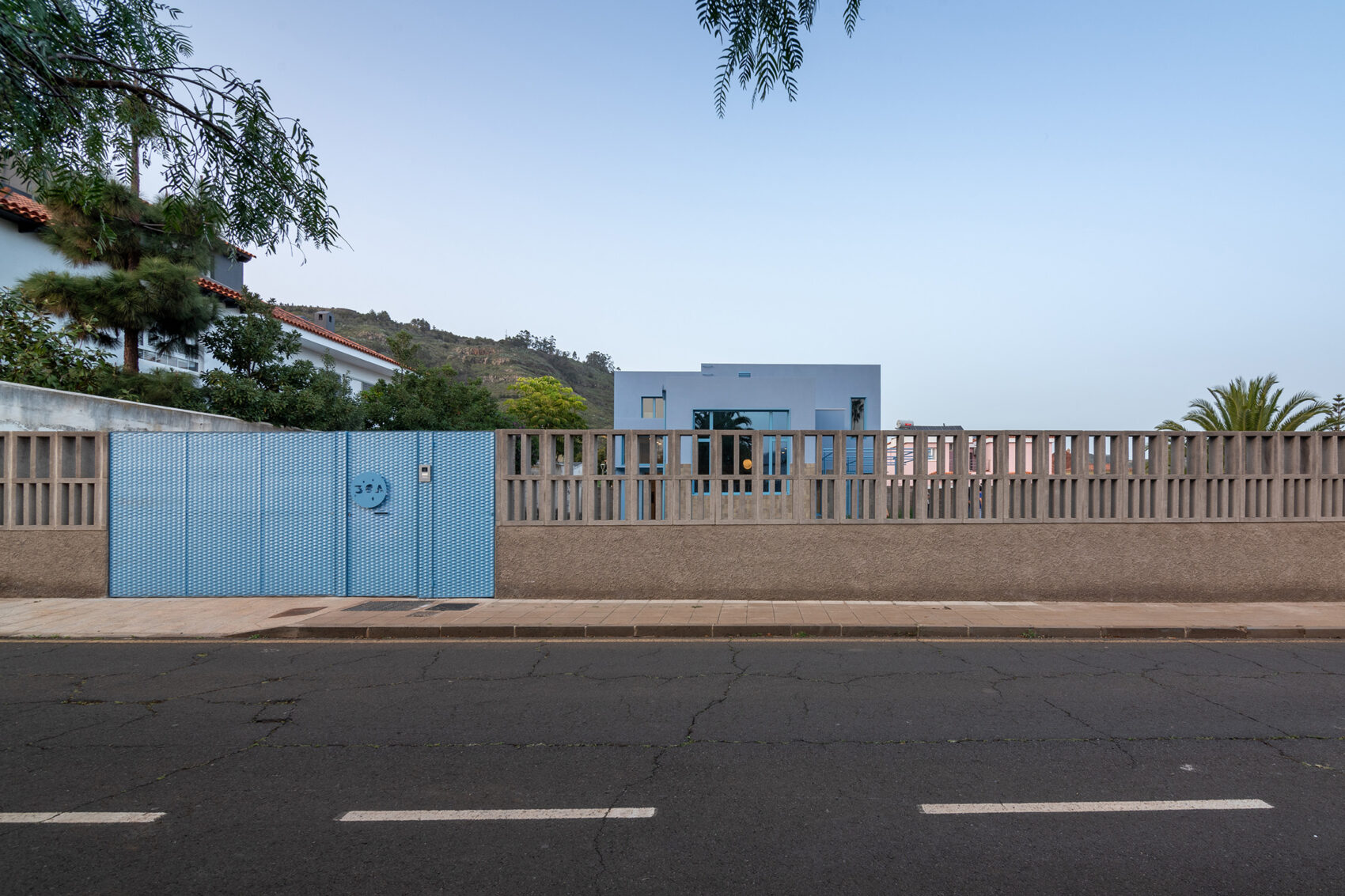
Blue
House
Photogtaphy____Flavio Dorta
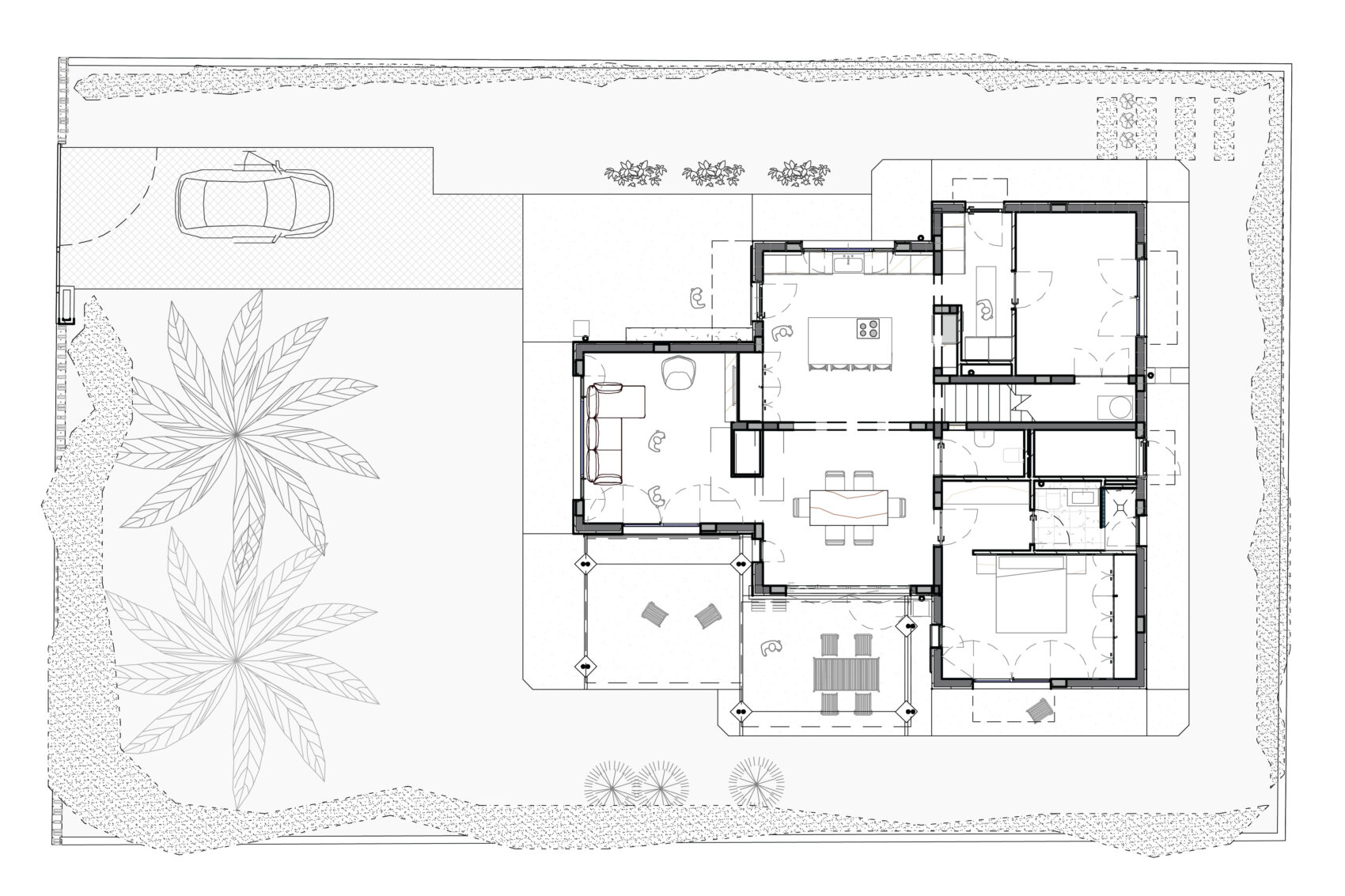
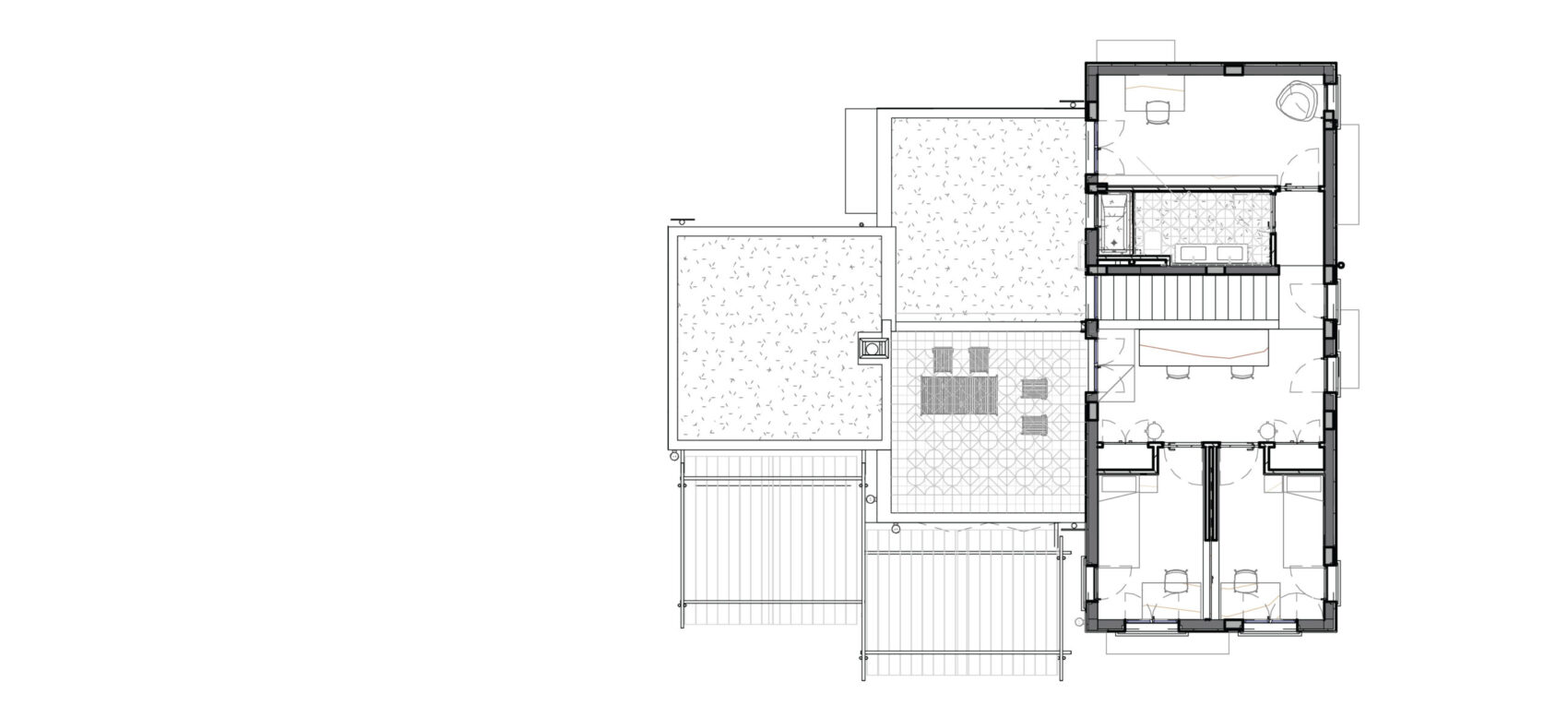
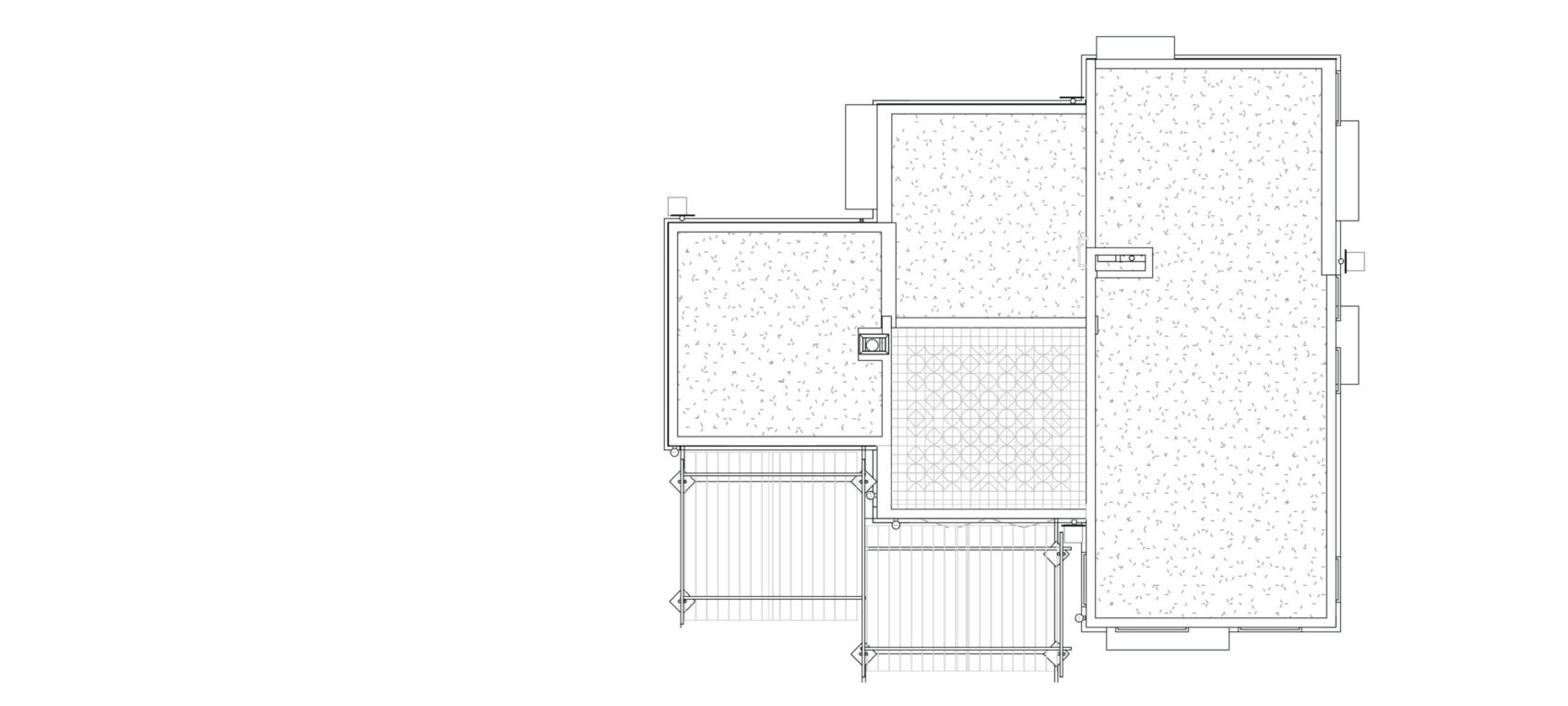
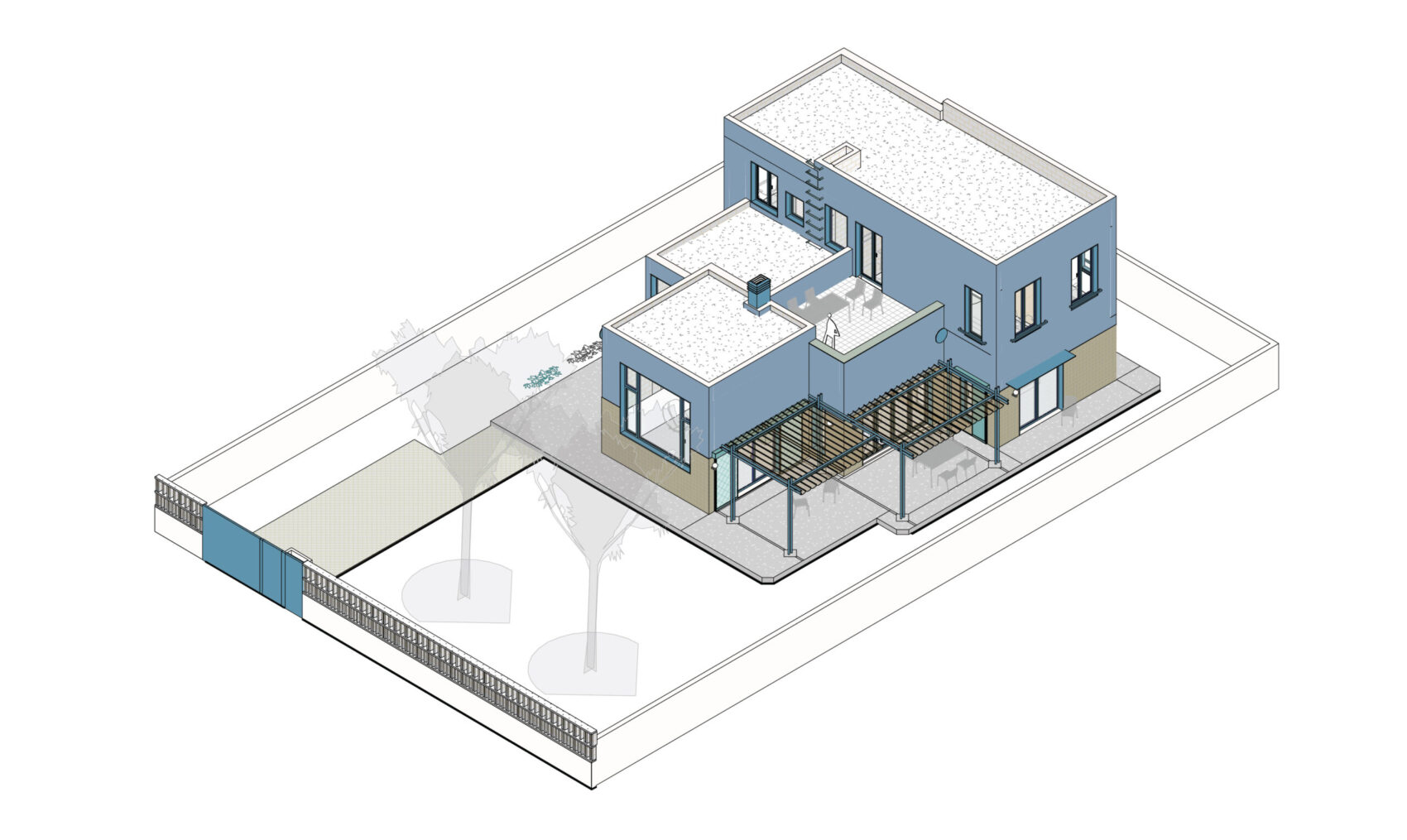

Blue
House
Drawings____Five Oh Five
Location: San Cristóbal de La Laguna, Tenerife
Project: Family home
Client: Enol y Yaiza
Completed: May 2024
Photography: Flavio Dorta
Contractor: Naomar SLU
Building engineer: Carlos Hernández Pinto
Lighting: Faro