
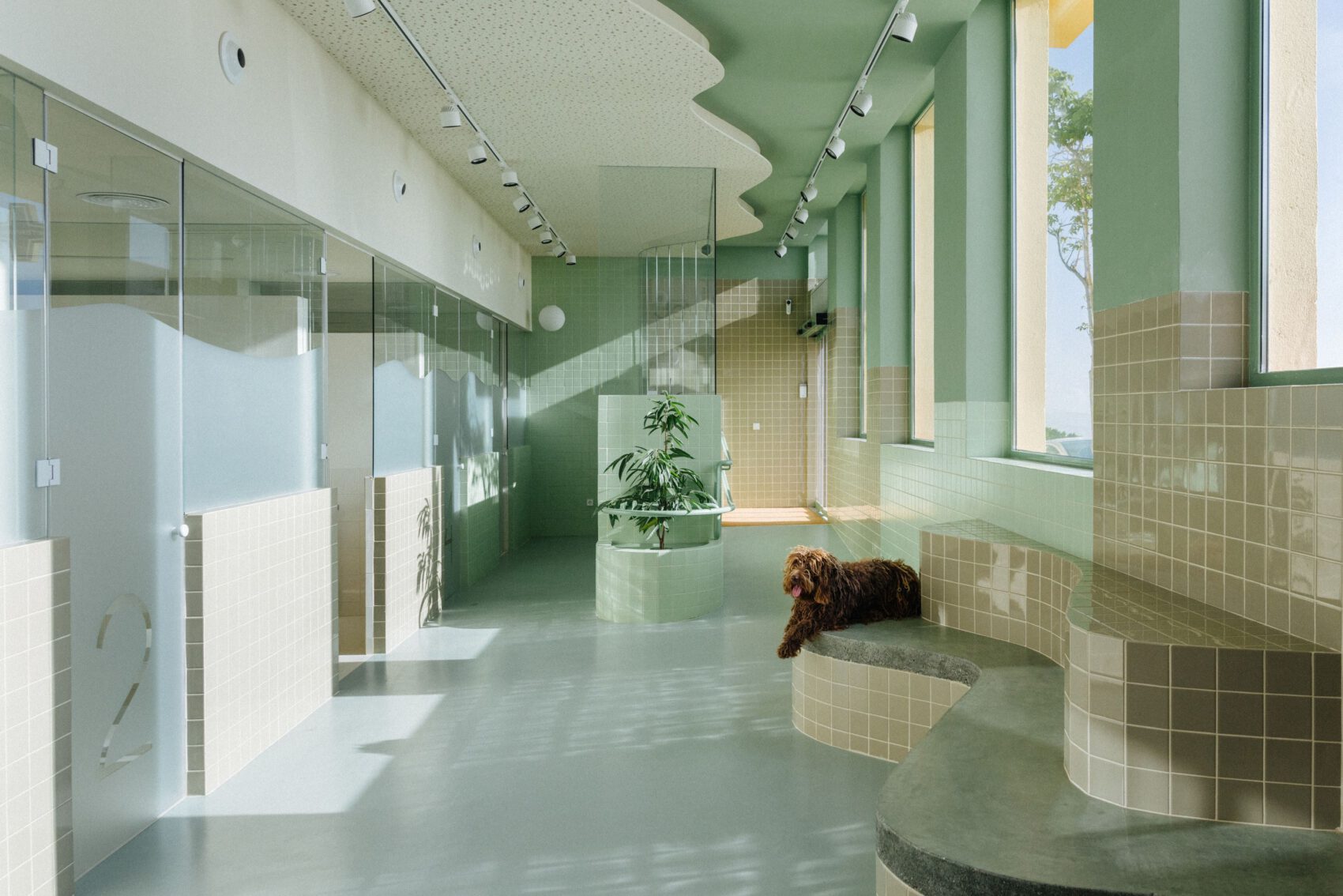
Veterinary
clinic
Photography____Silvia Gil-Roldán
Ecovet is a leading veterinary clinic. Together with Elena, veterinarian and founder of the centre, we have created a space that transmits tranquillity. The confidence that the professionals instil in the care of pets is reflected in the architectural and interior design of the place.
We were inspired by the environment that makes Elena happy: the beaches of the island of La Graciosa and the waves she surfs there. To recreate this atmosphere, we selected a palette of materials in which the tile cladding stands out, ideal for ensuring the cleanliness of a clinical space.
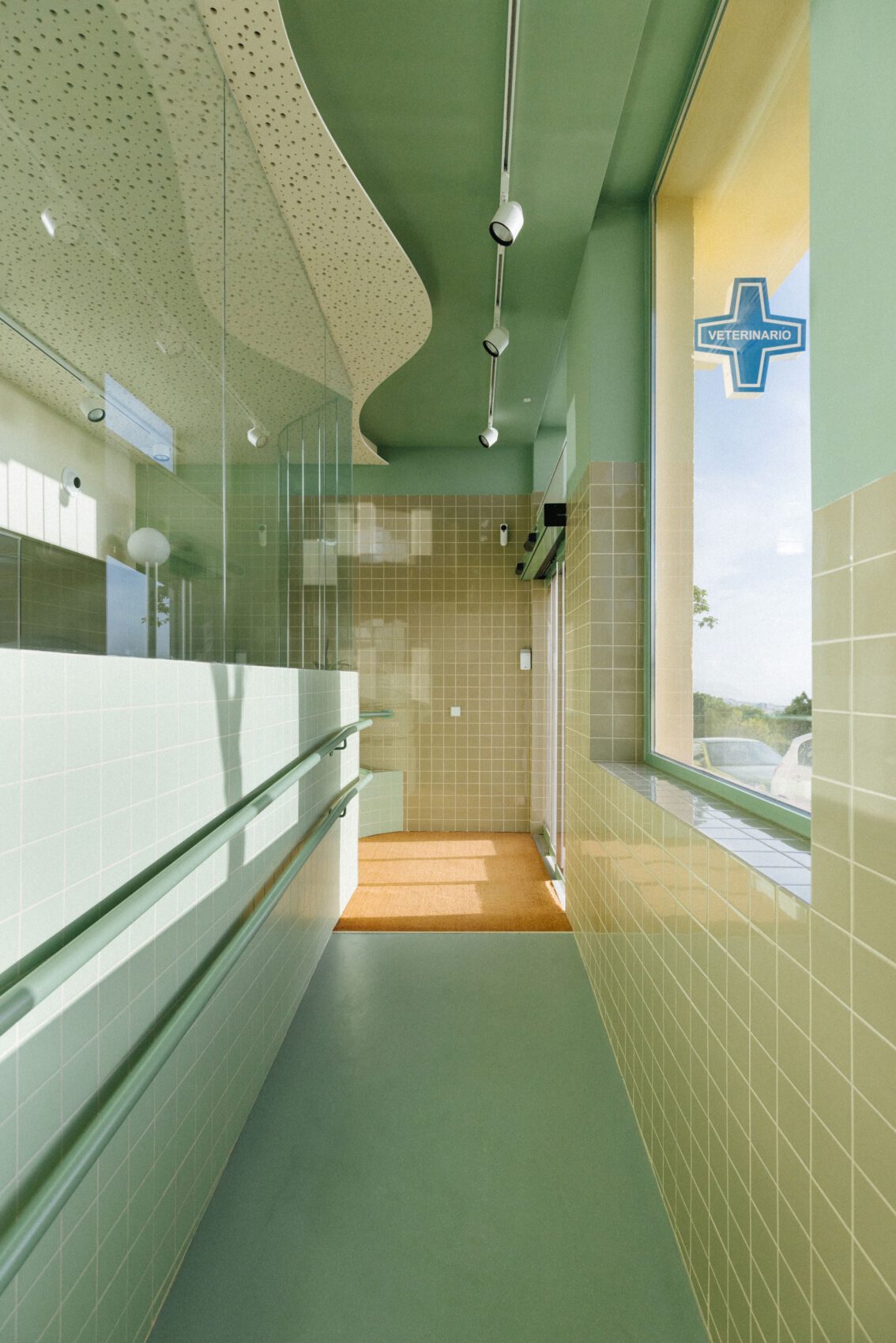
Veterinary
clinic
Photography____Silvia Gil-Roldán
We combine them with walls and ceilings painted in enveloping tones, seamless rubber flooring and glass partitions that bring light into the spaces.
There is a clear hierarchy in the spaces, from the waiting room – with separate areas for dogs and cats – to the internal clinical spaces (laboratory, X-ray room, ultrasound room and, in a future phase 2 of the project, operating theatres and hospitalisation rooms).
The consulting rooms are located between the two ends. The waiting and reception rooms are dominated by green and blue tones. The large windows facing the street favour an atmosphere of natural light, serene and cheerful.
The consulting rooms, which are square cubicles with direct access from the waiting room and internal communication with the rest of the clinic, are painted in warm shades of sand and white, evoking the foam of the waves. These rooms are also well lit thanks to the glass partitions in the fronts and in the upper strip of the dividing walls around the perimeter.
They have different heights, so that the backs of the benches also act as asupport surface for the pets’ carriers or cages,or for their enjoyment if they come in on their little legs.
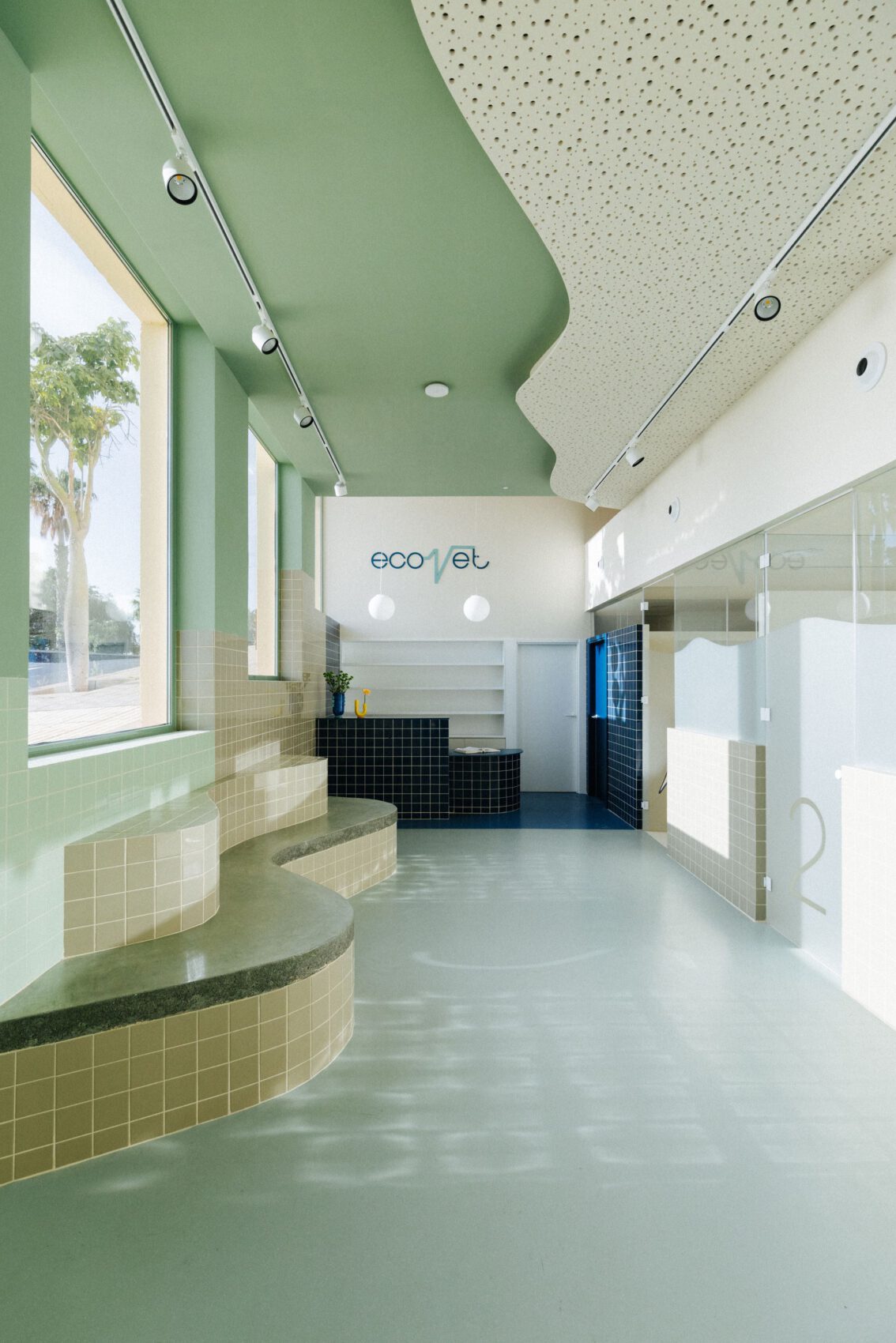
Veterinary
clinic
Photography____Silvia Gil-Roldán
Lighting plays a crucial role in the project.The choice has been made to maximise natural light, freeing up the large windows and allowing it to pass through the glass partitions to the back of the premises.
Given that the clinic has long opening hours and emergency hours, special attention has also been paid to artificial light: a uniform light temperature has been chosen in all the spaces, with dual lighting in the consulting rooms. This includes more intimate light points in the form of spheres in wall sconces and shadow-free overhead lighting to facilitate proper examination.
In addition, indirect lighting details have been added in the waiting rooms to maintain that serene ambience even at night.
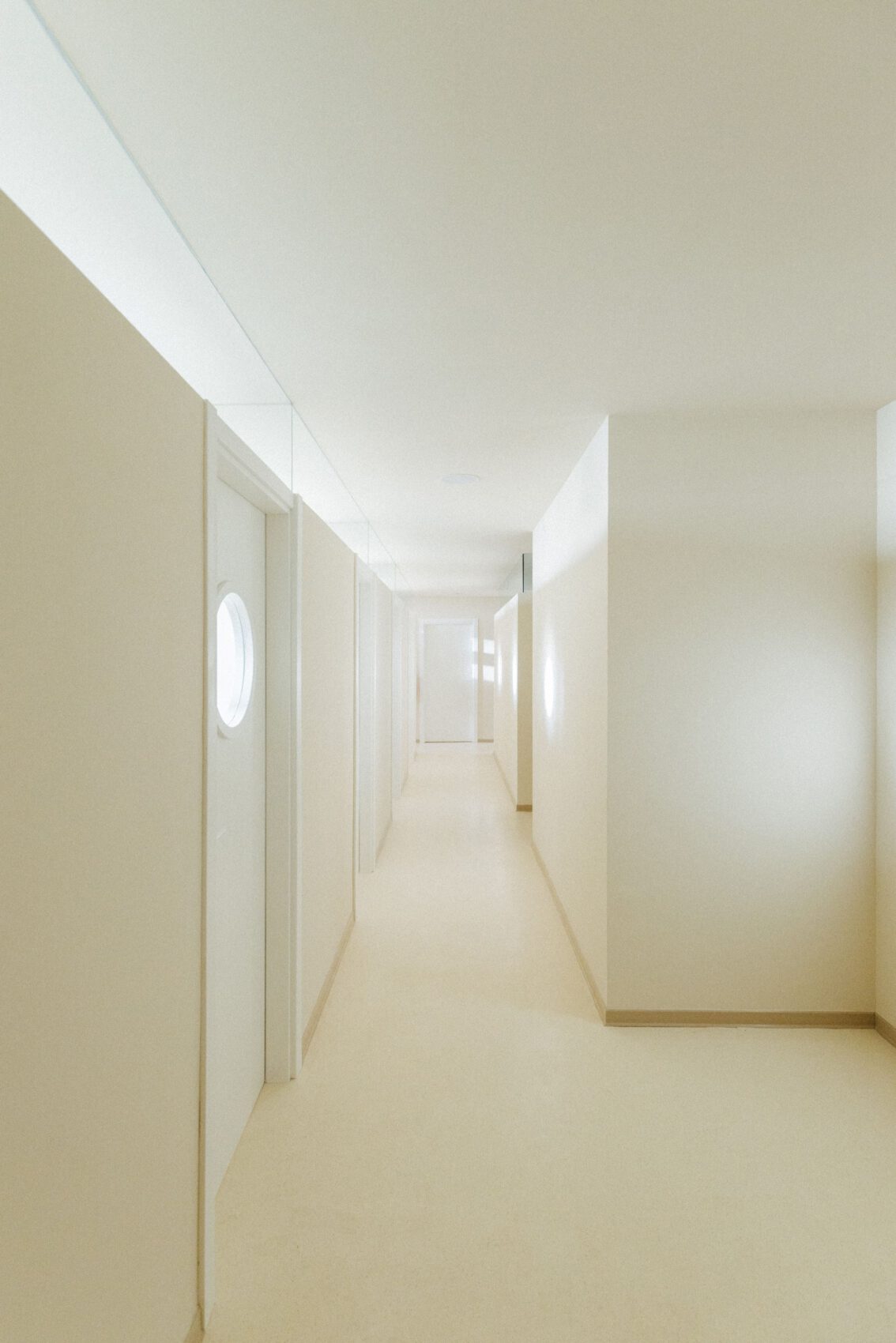
Veterinary
clinic
Photography____Silvia Gil-Roldán
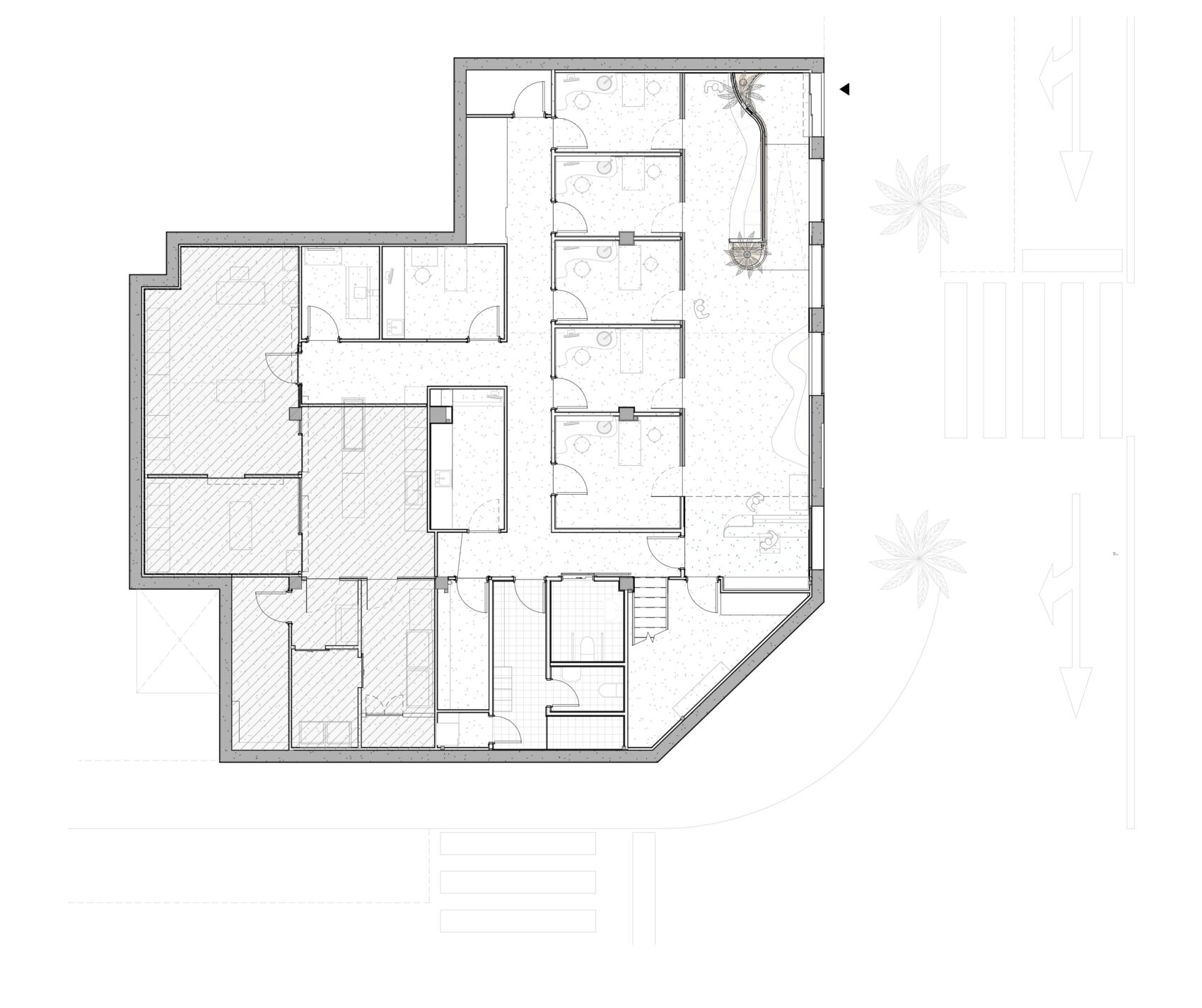
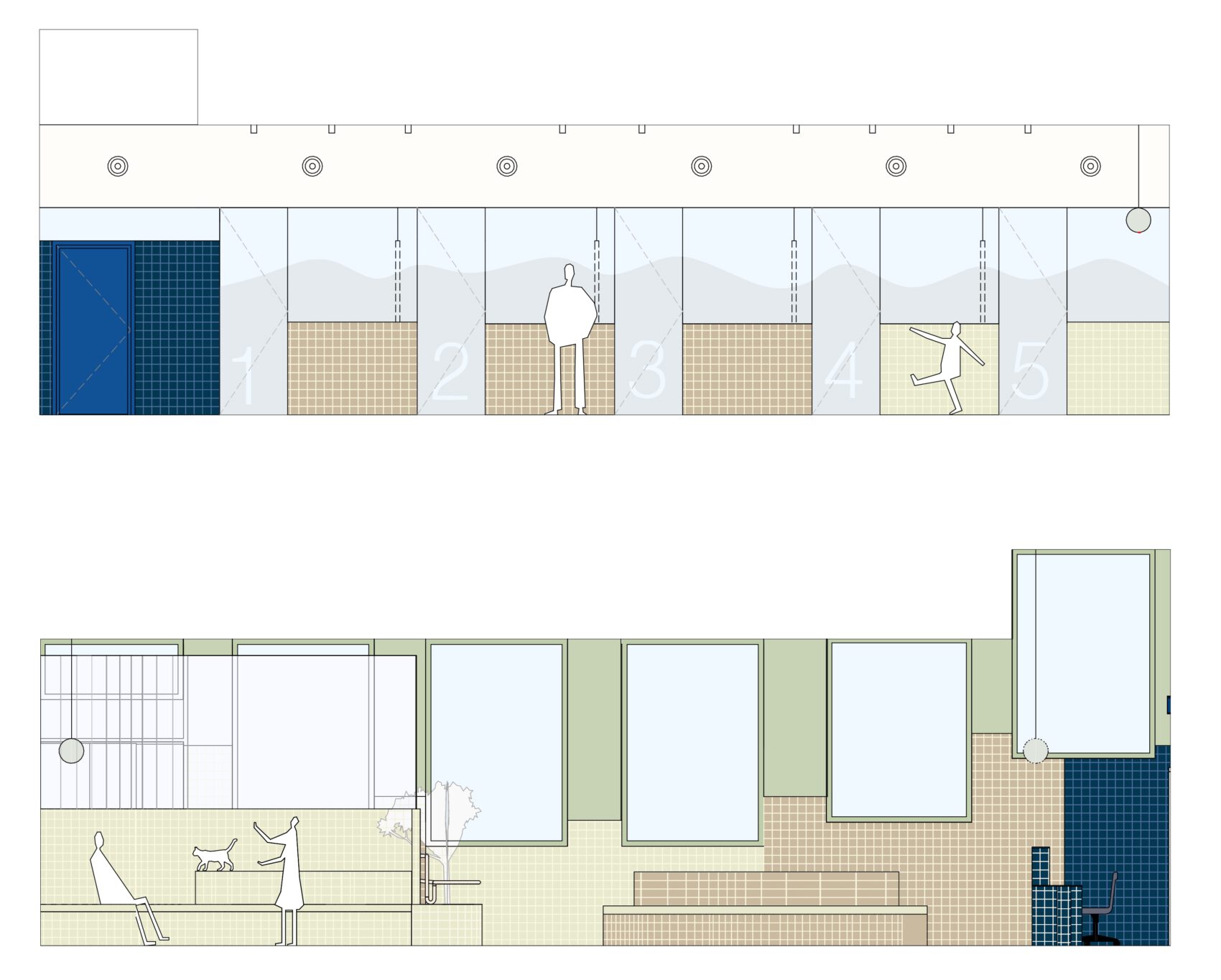
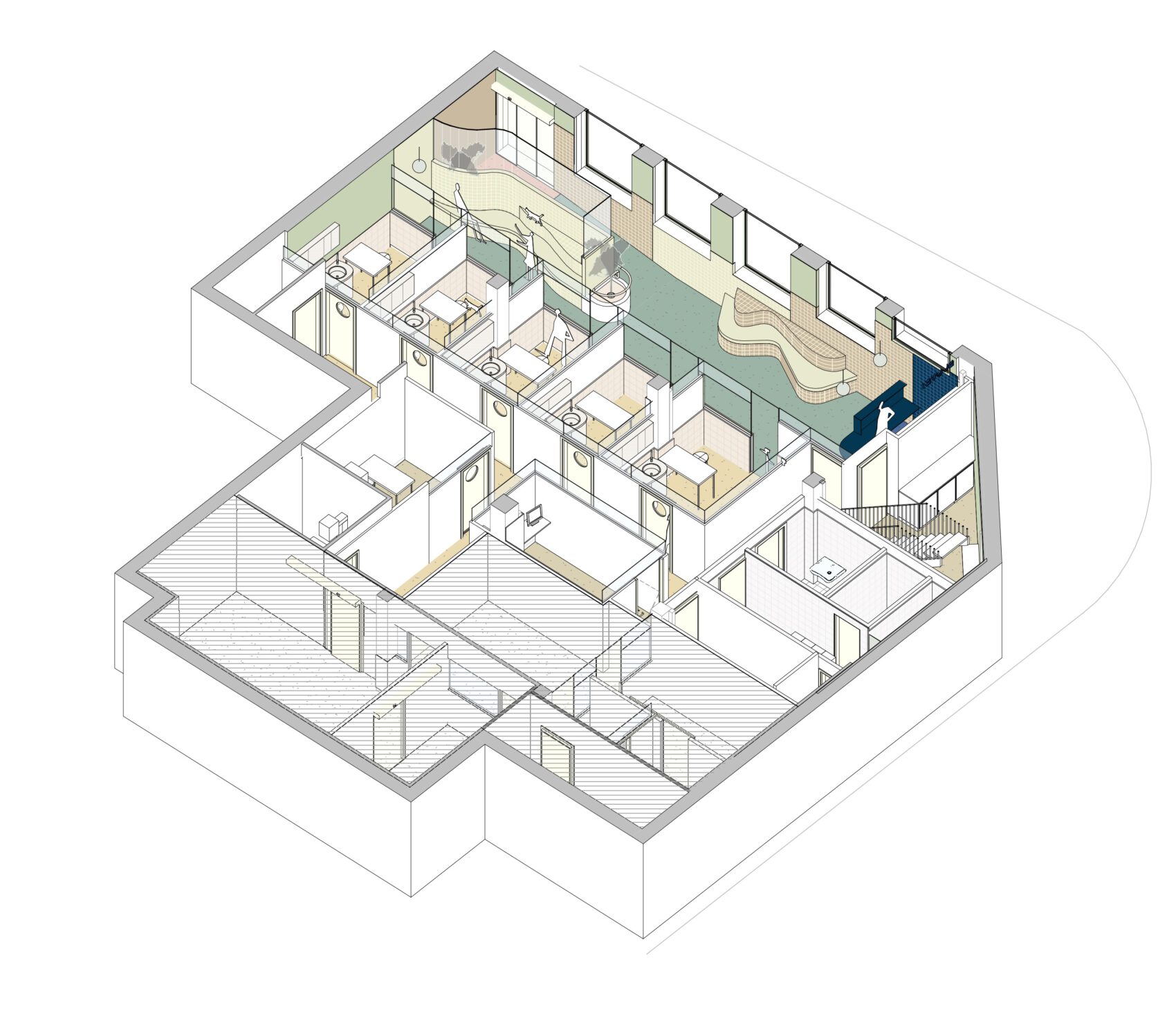

Veterinary
clinic
Drawings____Five Oh Five
Location: El Sobradillo, Santa Cruz de Tenerife
Project: Clínica veterinaria
Client: Elena
Completed: Diciembre 2024
Photography: Silvia Gil-Roldán
Contractor: Naomar Construcciones
Engineering: Praxis Ingeniería
Lighting: Massmi