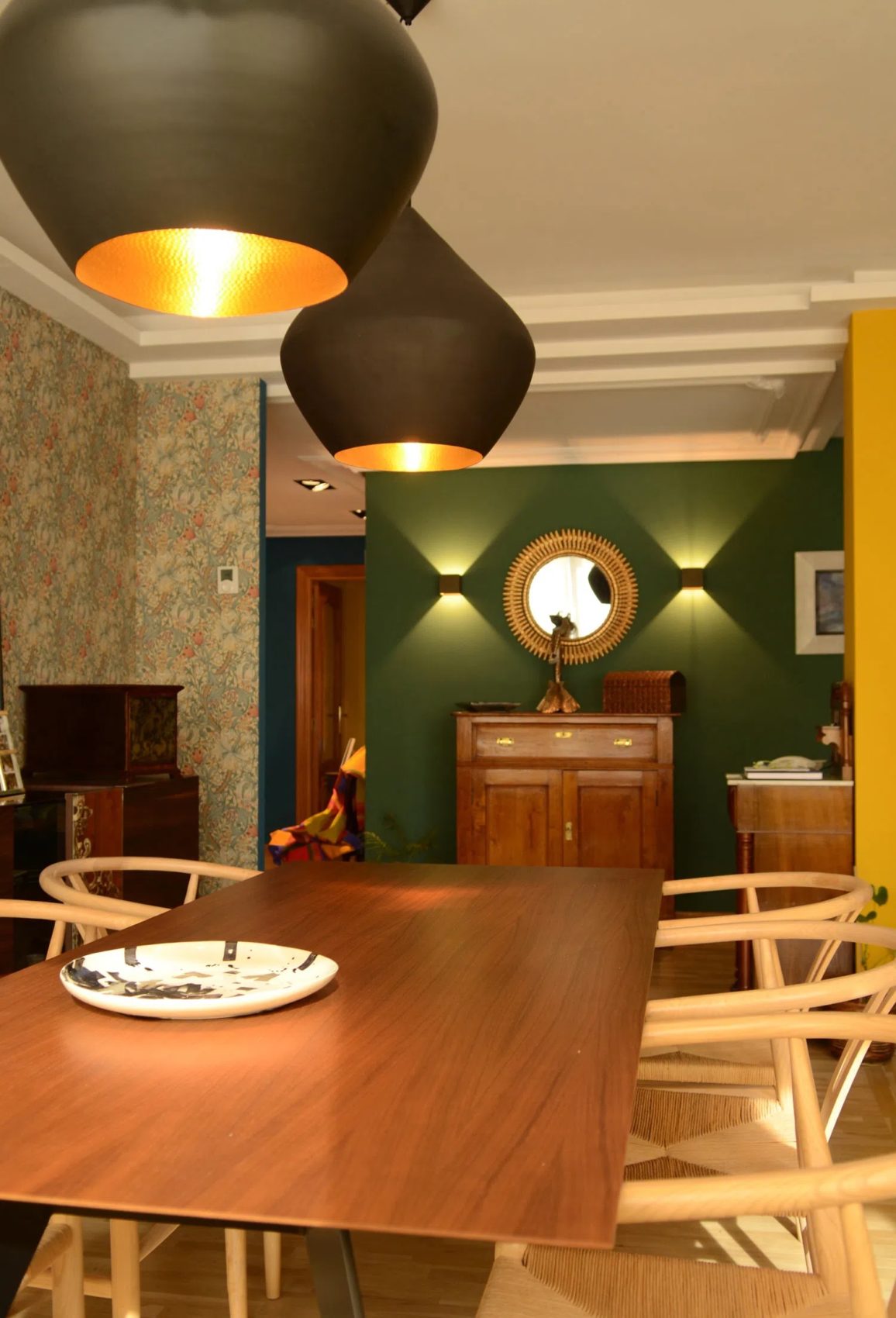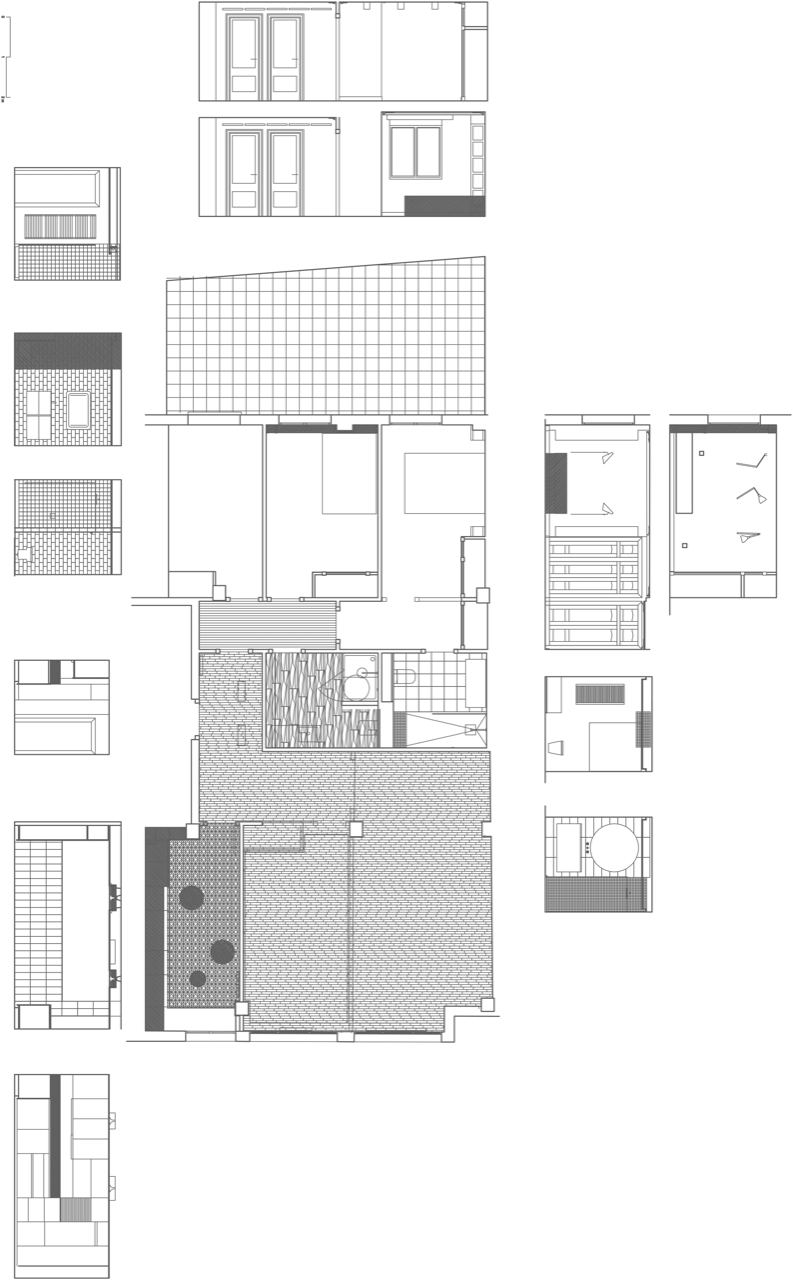

Hermosilla
Renovation
Photography____Diego Aydillo
Renovation of single-family apartment of about 120 m2. The owners of this apartment have kept it closed for a long time. At the time of the renovation they want to move in and swap from a house with two floors to the comfort of a spacious and bright apartment. The distribution no longer meet current needs. We decided to do without one of the four bedrooms and create a large living room.

Hermosilla
Renovation
Photography____Silvia Gil-Roldán
When the owners receive the visit of their son and the grandson, this place is the center of activities. Although the qualities are good, some have gone out of fashion.
The oak floor is updated by giving it a matte finish and the existing plaster moldings are simplified so that a balance between the classic and the modern results.
The owner is a painter and does all kinds of crafts and his husband has been a carpenter; the strong colors of the walls and lighting seek to enhance the innumerable pieces of art and restored furniture they possess.
The terrace, of about 28 m2, is converted with a deployé lacquered mesh enclosure in terracotta color that frames the sky and preserves from views of the neighbors of the courtyard.

Hermosilla
Renovation
Photography____Silvia Gil-Roldán


Hermosilla
Renovation
Drawings____Five Oh Five
Location: Haro, Rioja
Project: Family home
Client: Mari Carmen & Pedro
Completed: April 2016
Photography: Diego Aydillo
Contractor: Claudio Barrios
Lighting: Tom Dixon, Artemide, Faro