
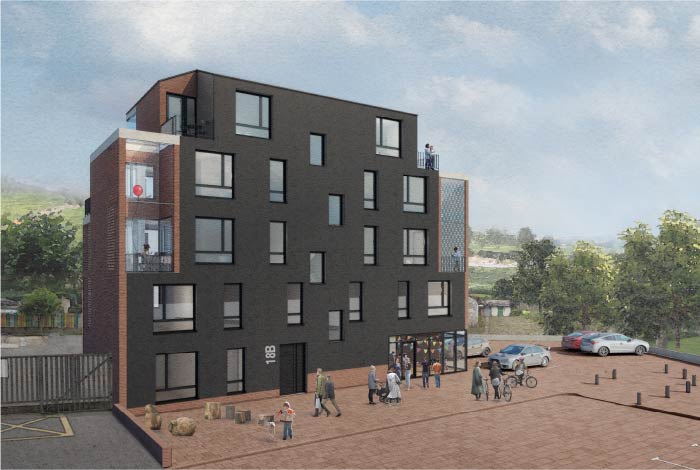
Housing
Avilés
Visualization____Marta León Ferreiro
The Avilés City Council announces a competition for rental housing for young people. The objective is the substitution or rehabilitation of two blocks of the old teachers’ houses in the neighborhood of La Luz. Our proposal is based on maximising energy efficiency and the reduction of energy consumption in homes.
The existing block is replaced by a more sustainable equal volume and the current built area is reduced in order to increase the €/m2 construction ratio and to be able to build a building with the Passivhaus criteria and the minimum CO2 footprint.
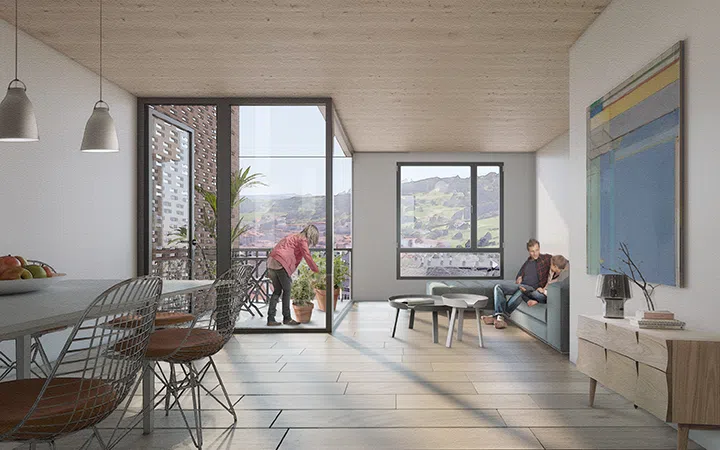
Housing
Avilés
Visualization____Marta León Ferreiro
CLT-structure
We propose a new building made of wood, which is a renewable, sustainable, recycling, reusable and biodegradable resource. CLT (cross laminated timber or counter-laminated panels) allows a high degree of prefabrication, thus minimizing assembly time and drastically reducing CO2 emissions into the atmosphere.
Double height terraces
In each house, the day area (living room, dining room and kitchen) extends into a double-height terrace. Each house has two corner setbacks, one forms its terrace and the other is a void so that the house on the lower floor has its double-height terrace. And a lot of sky.
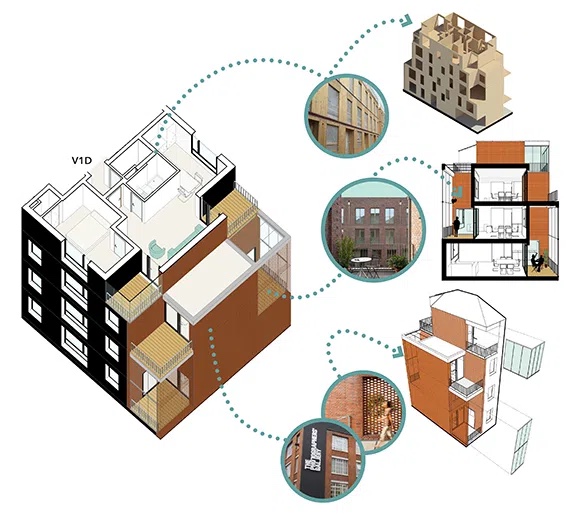
Optional enclosure
The enclosure of the terrace, which turns it into a gallery, is a bioclimatic value added to the proposal. The open terrace works as an outdoor space for the house.
Double aspect homes
All the houses are double aspect, with orientation SE and NO. In each house, the day area (living room, dining room and kitchen) is double aspect itself, looking simultaneously at both facades, at sunrise and sunset.
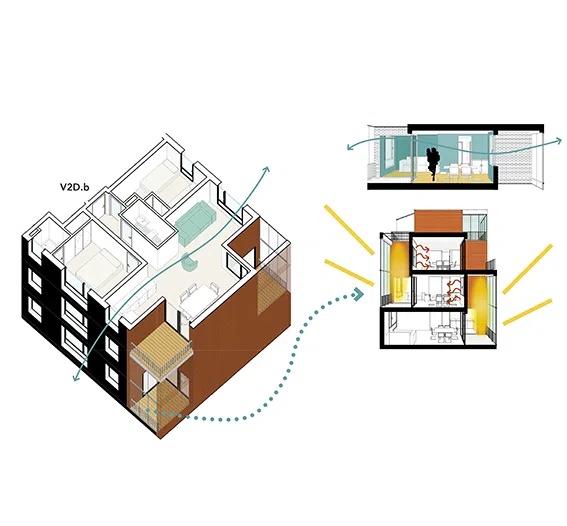
Heat accumulating bioclimatic enclosure
It is proposed to recover the traditional gallery system as a heat exchange space. The day area benefits from the air previously heated in this gallery when the outside temperature drops. The thermal inertia to accumulate all the heat received during the day is achieved thanks to a brick trombe wall.
SE facing rooms
In the case of homes intended for young people, a day area is opted for, with an integrated living room, dining room and kitchen, although slightly differentiated by their floor plan distribution and the relationship with the terraces. All the rooms, within the day area, are oriented to the sunniest façade (SE).
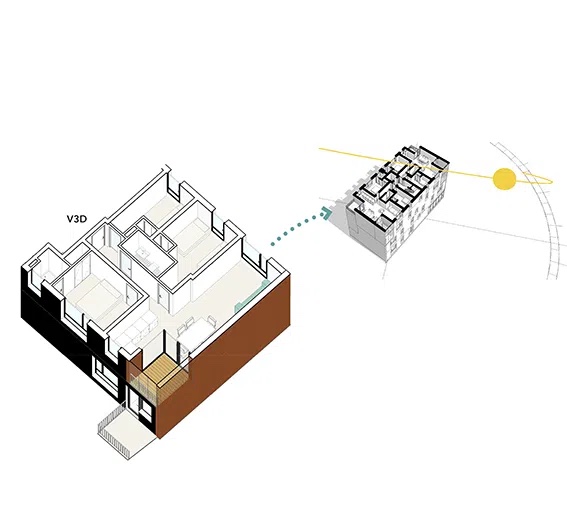
The new buildings will have nine apartments each, with one, two and three bedrooms, a room for common use and eighteen parking spaces. In addition, the plots will be urbanized. I
n this bid we collaborate with the architect Nuria Santos. The exterior and interior visualizations are by Marta León Ferreiro.
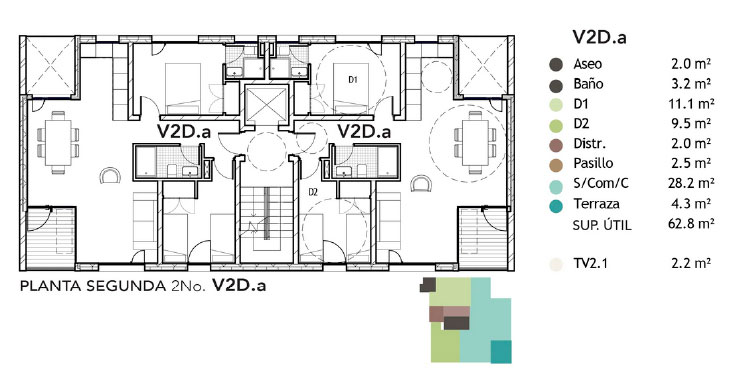
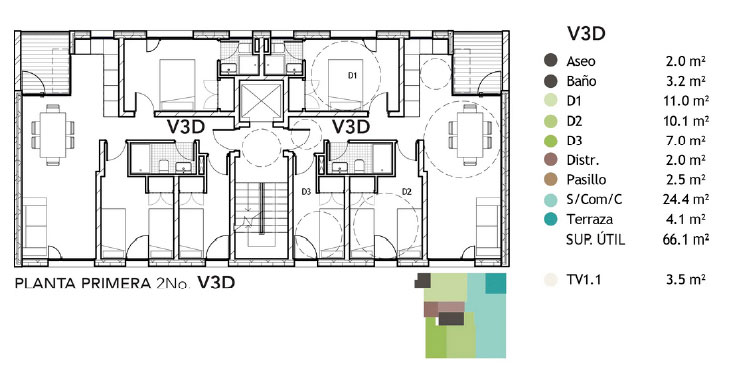

Housing
Avilés
Visualization____Marta León Ferreiro
Location: Avilés, Asturias
Project: Residential building
Client: Avilés Town Hall
Completed: April 2019
Architect: Nuria Santos
Visualization: Marta León