
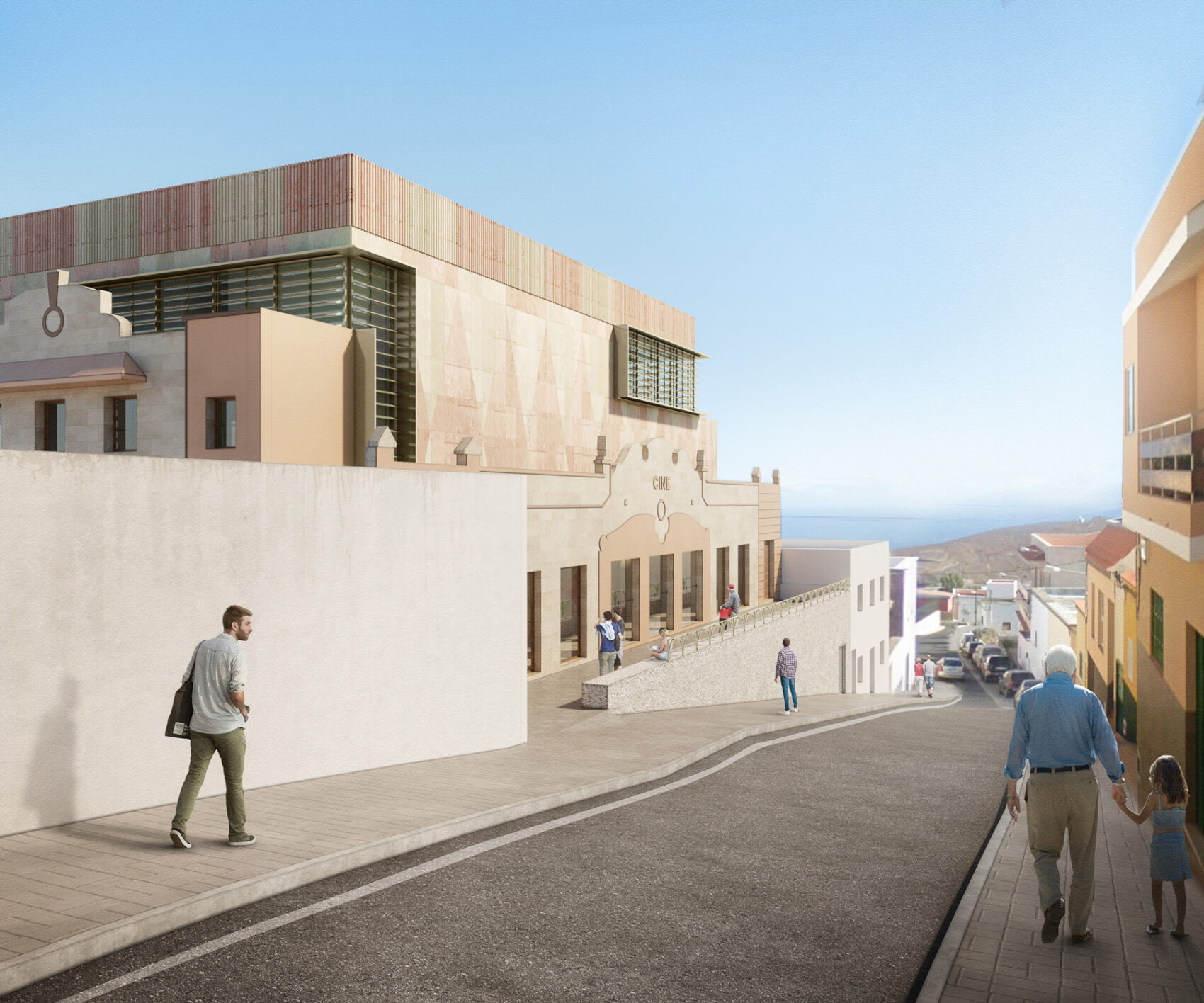
Old
Cinema
Visualization____Marta León Ferreiro
Our proposal for the conversion of the old cinema theater of Fasnia into a multifunctional Cultural Center was the winner of the open competition. The new venue is meant to model other cultural centers in the region.
The old cinema is a building of 475 m2 built in the 50s by the renowned architect D. José Enrique Marrero Regalado. The new building is developed in 1200 m2. It contains a reception and exhibitions area, a multipurpose room, offices, workshops, and a rehearsal room.
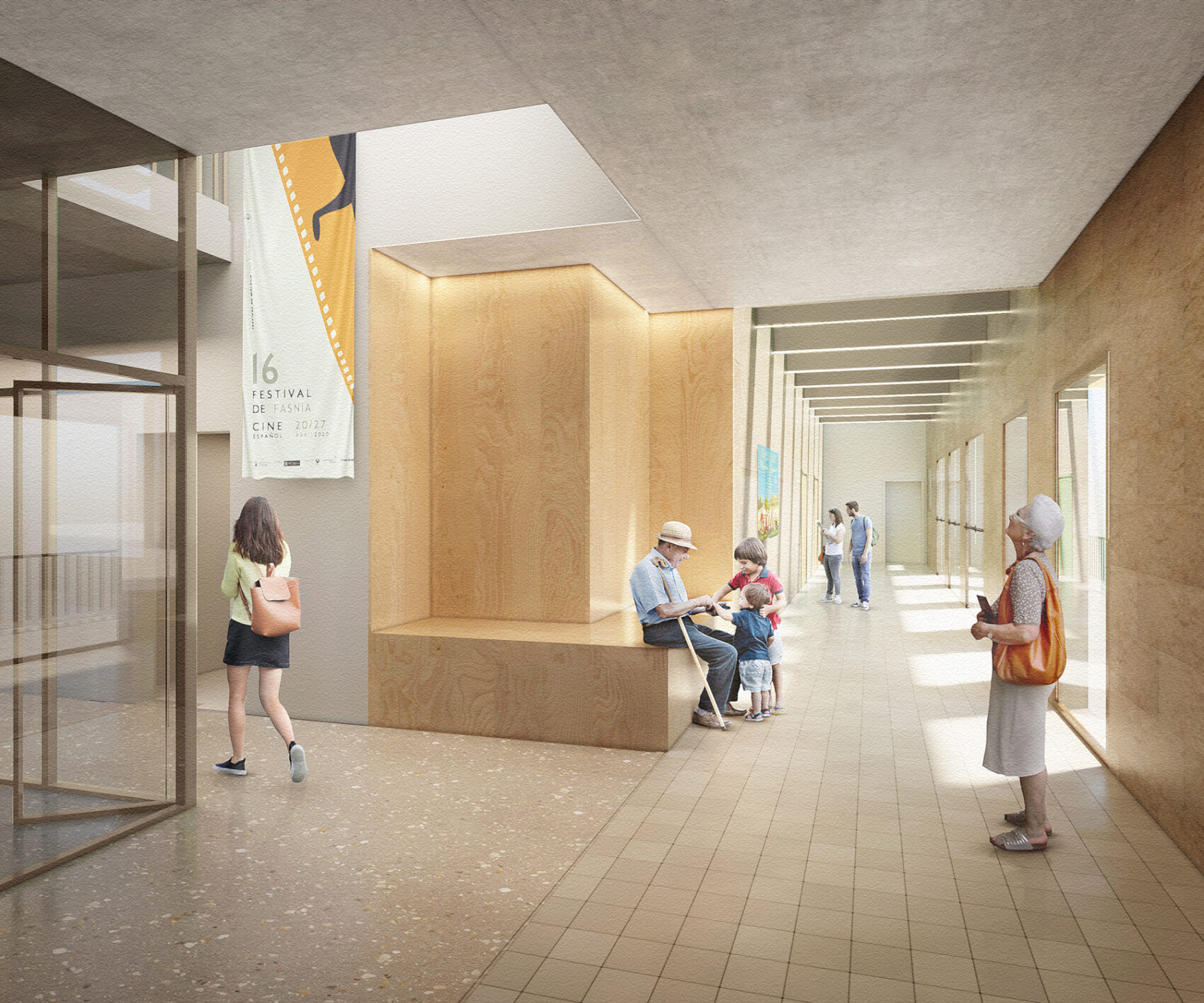
Old
Cinema
Visualization____Marta León Ferreiro
The new center responds to the recovery of a public building for the people of Fasnia, serving the cultural and educational demands of the programs that are proposed, becoming a source of pride for its design and uniqueness.
Historic facades
We preserve the volumes of the spaces adjacent to the cinema room: the access lobby and the projection room where the old cinematograph is and the two main historic facades are kept and refurbished.
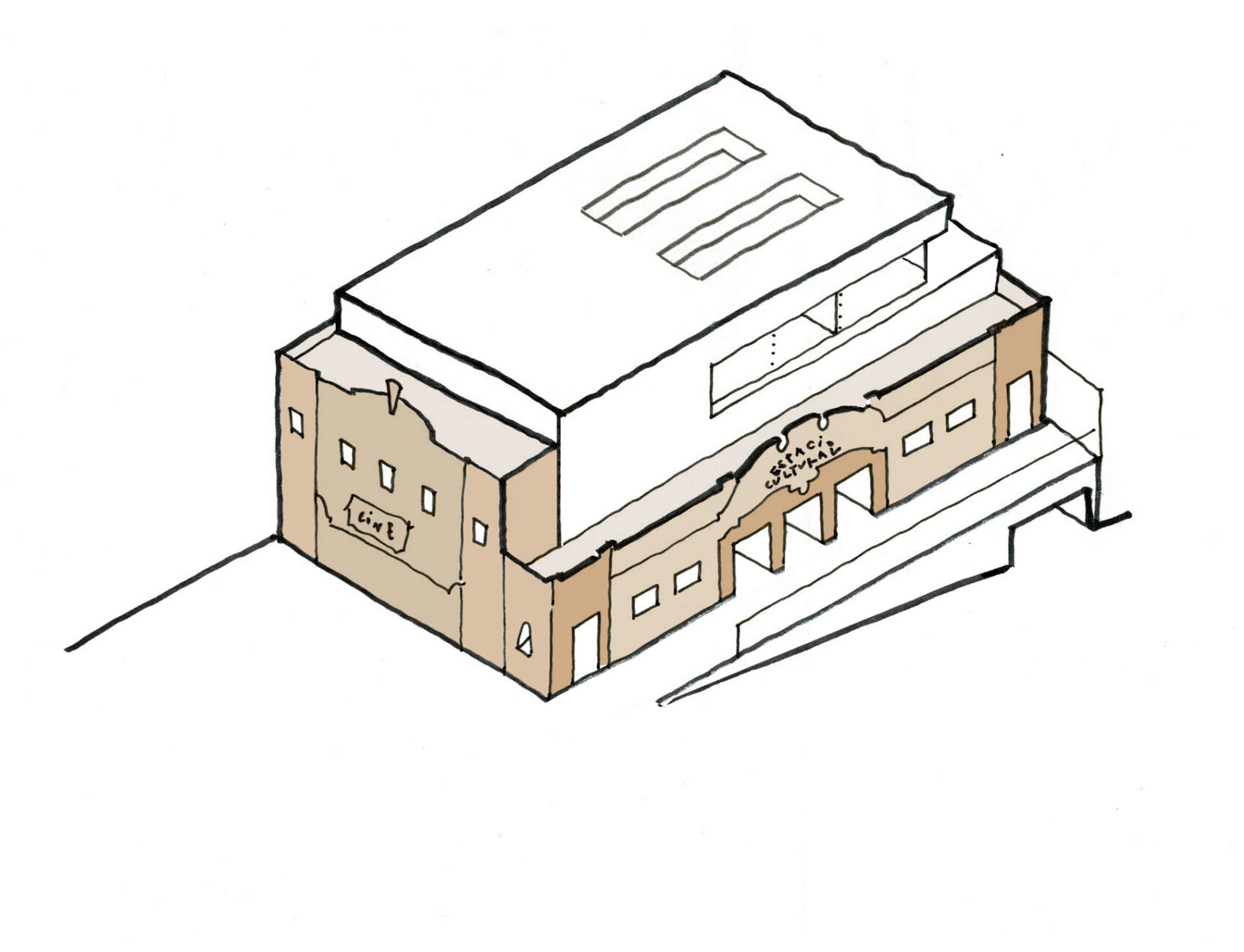
New volume: similar proportions and big openings
New building proportions are similar to how the old cinema looked now squeezing three times the program spanning from the underground level to the second floor. A new volume is inserted in the footprint of the old cinema room. It features big openings for natural light and views of the sea.
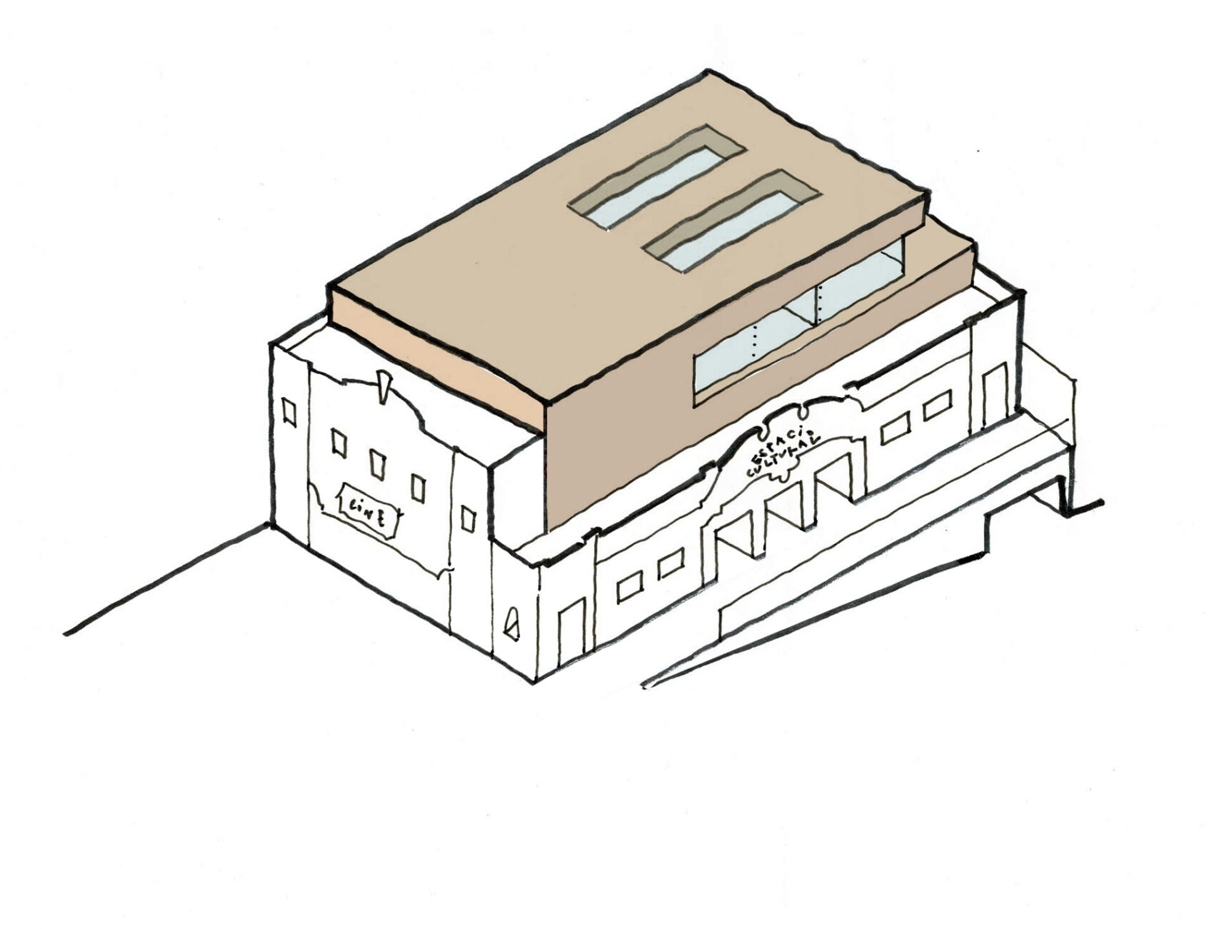
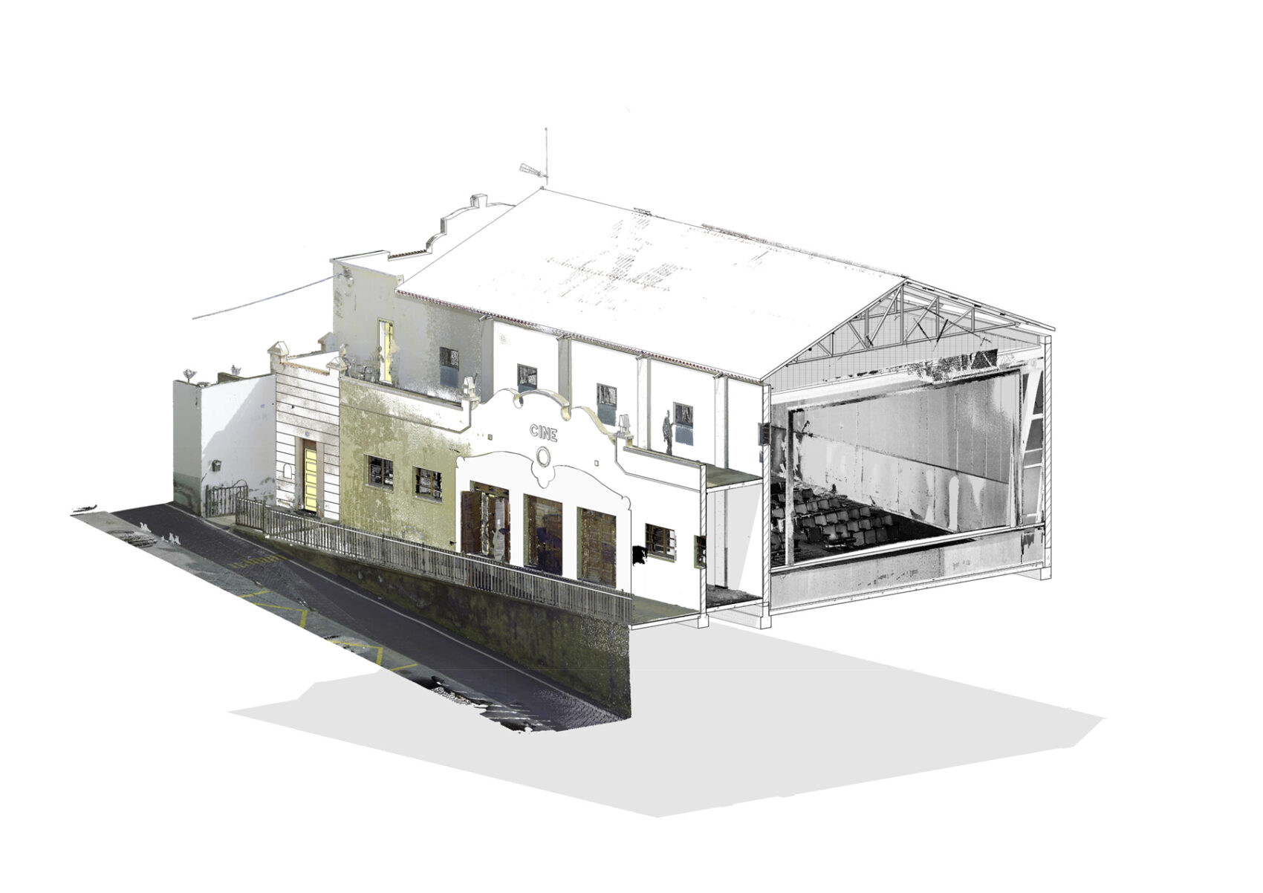
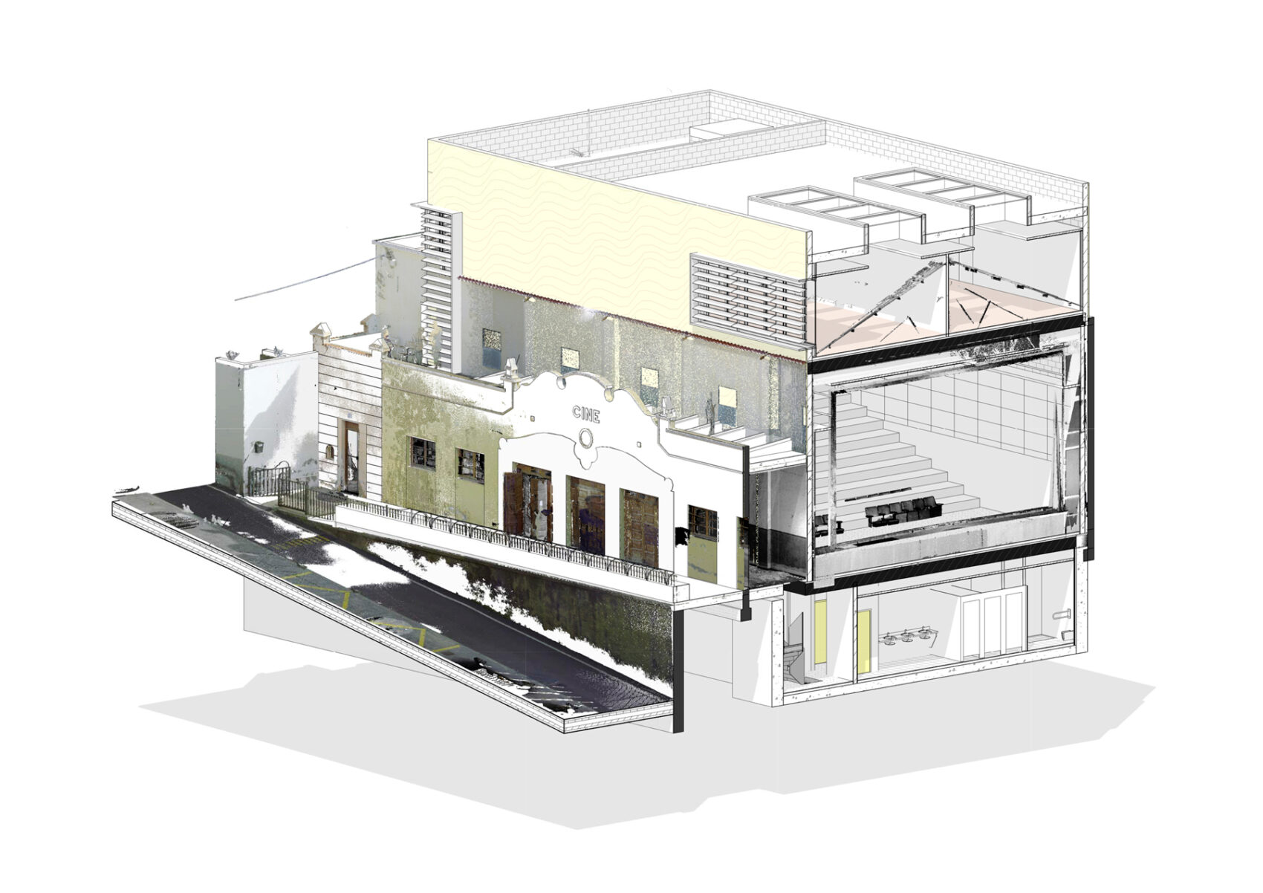
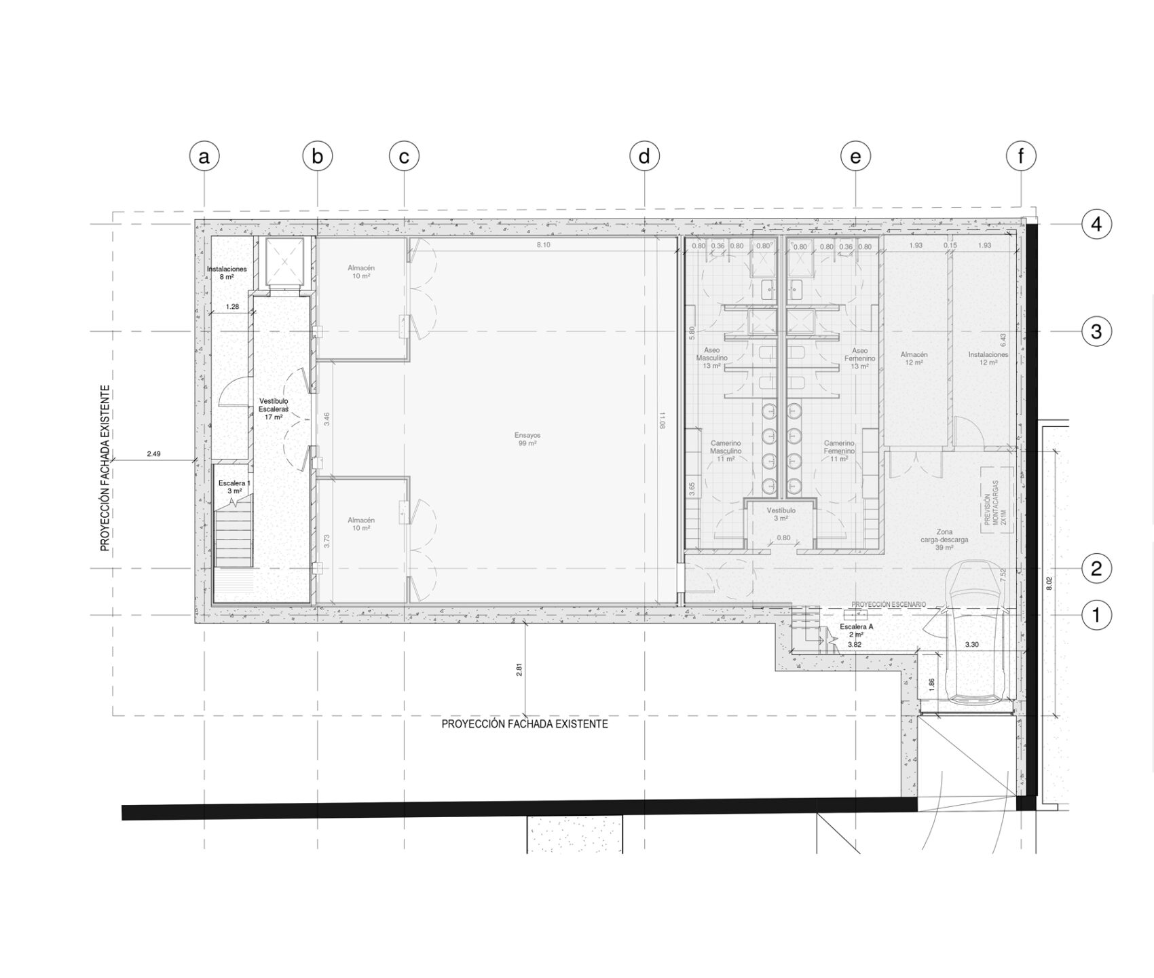
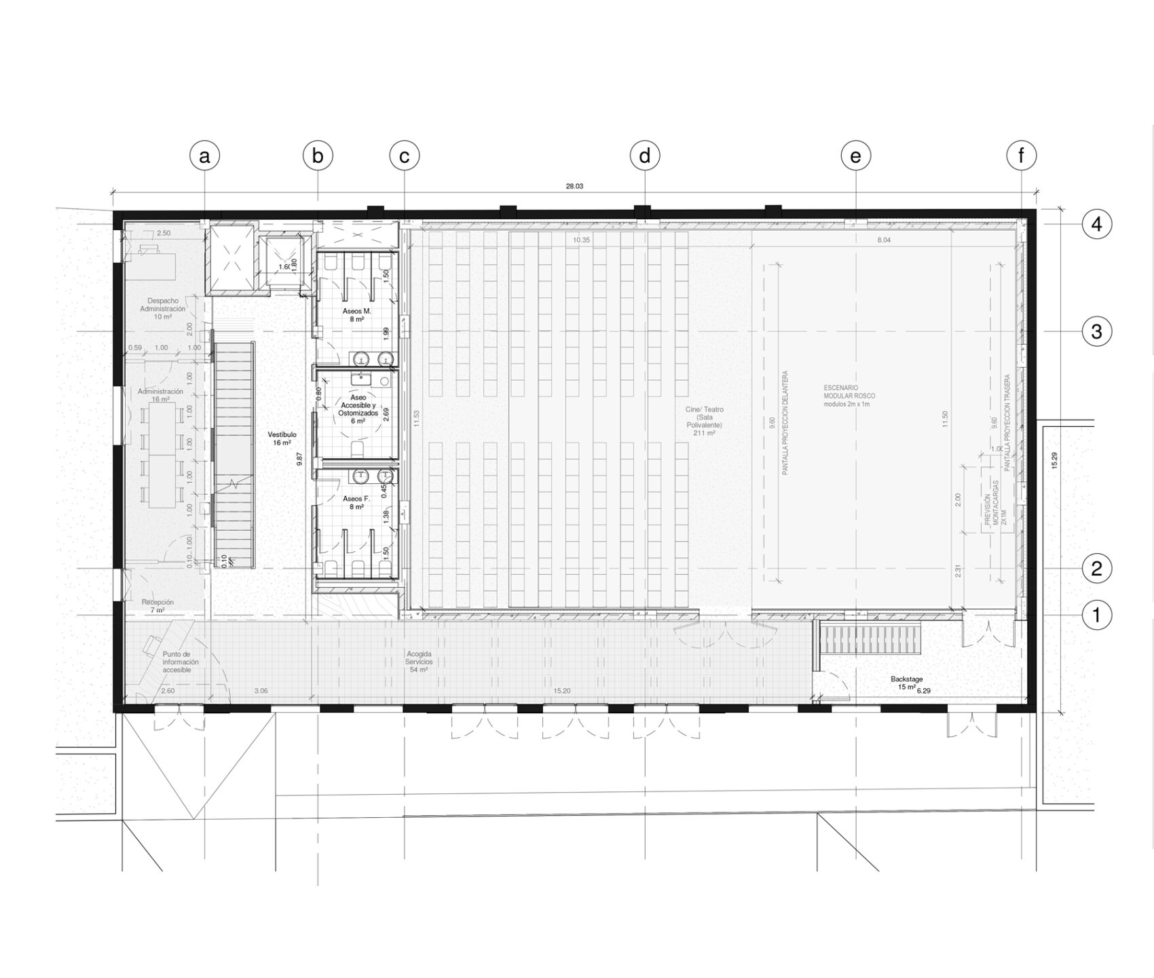
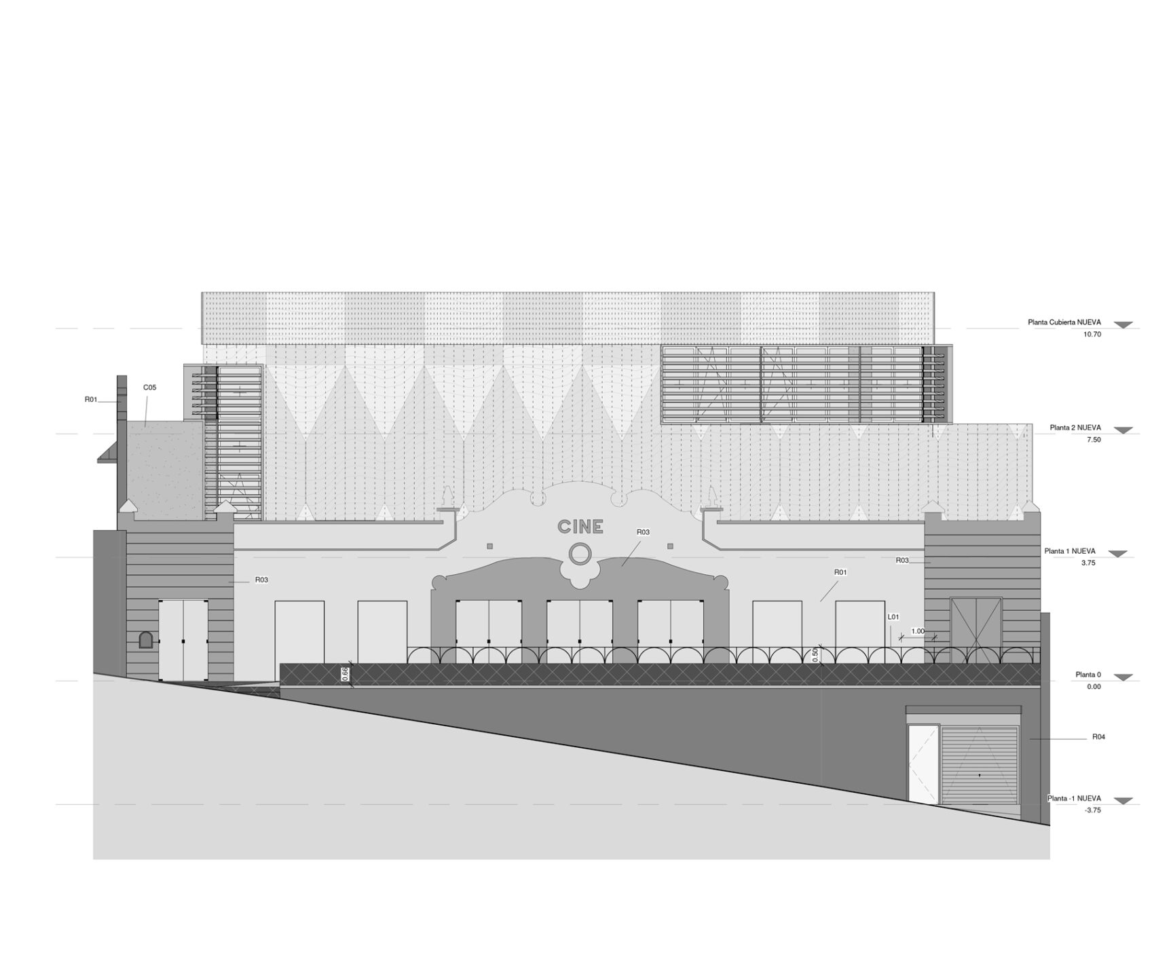

Old
Cinema
Visualization____Marta León Ferreiro
Location: Fasnia, Santa Cruz de Tenerife, Canary Islands
Project: Multifunctional Cultural Center
Client: Fasnia Town Hall & Gobierno de Canarias
Completed: September 2021
Structural engineer: José Ernesto Camps Alberdi
Building engineer: Carlos Hernández Pinto
Mechanical engineer: RALM
Visualization: Marta León Ferreiro