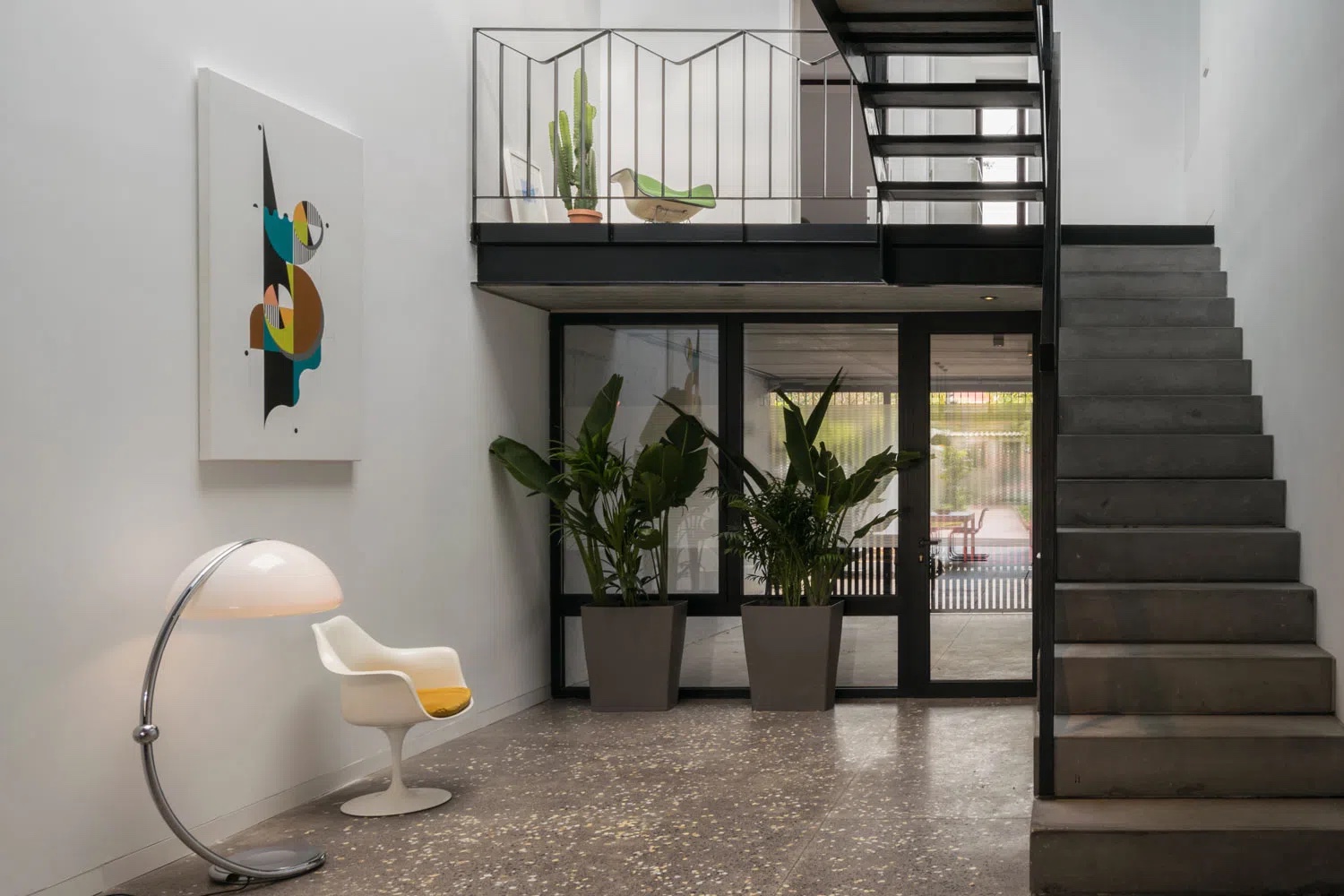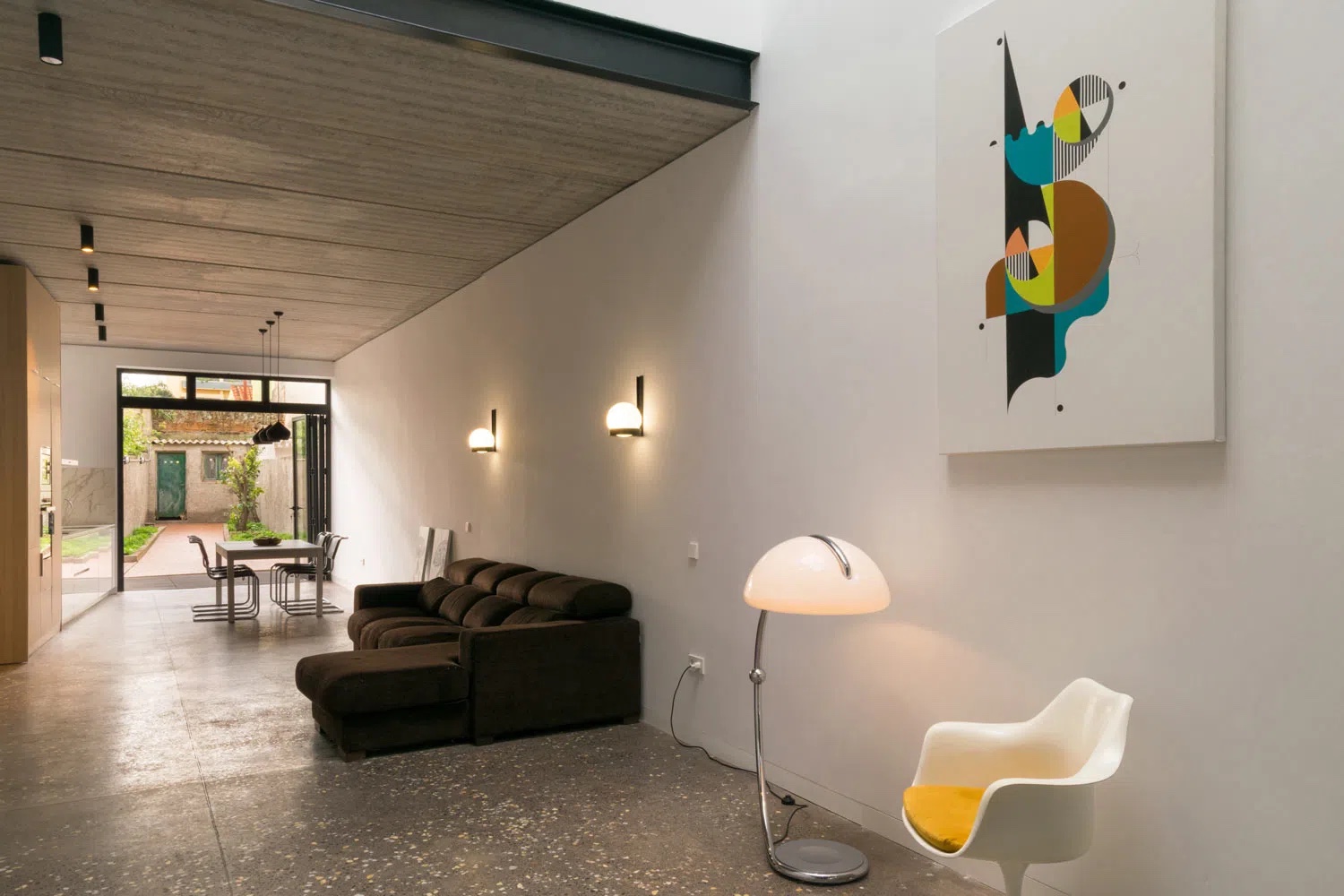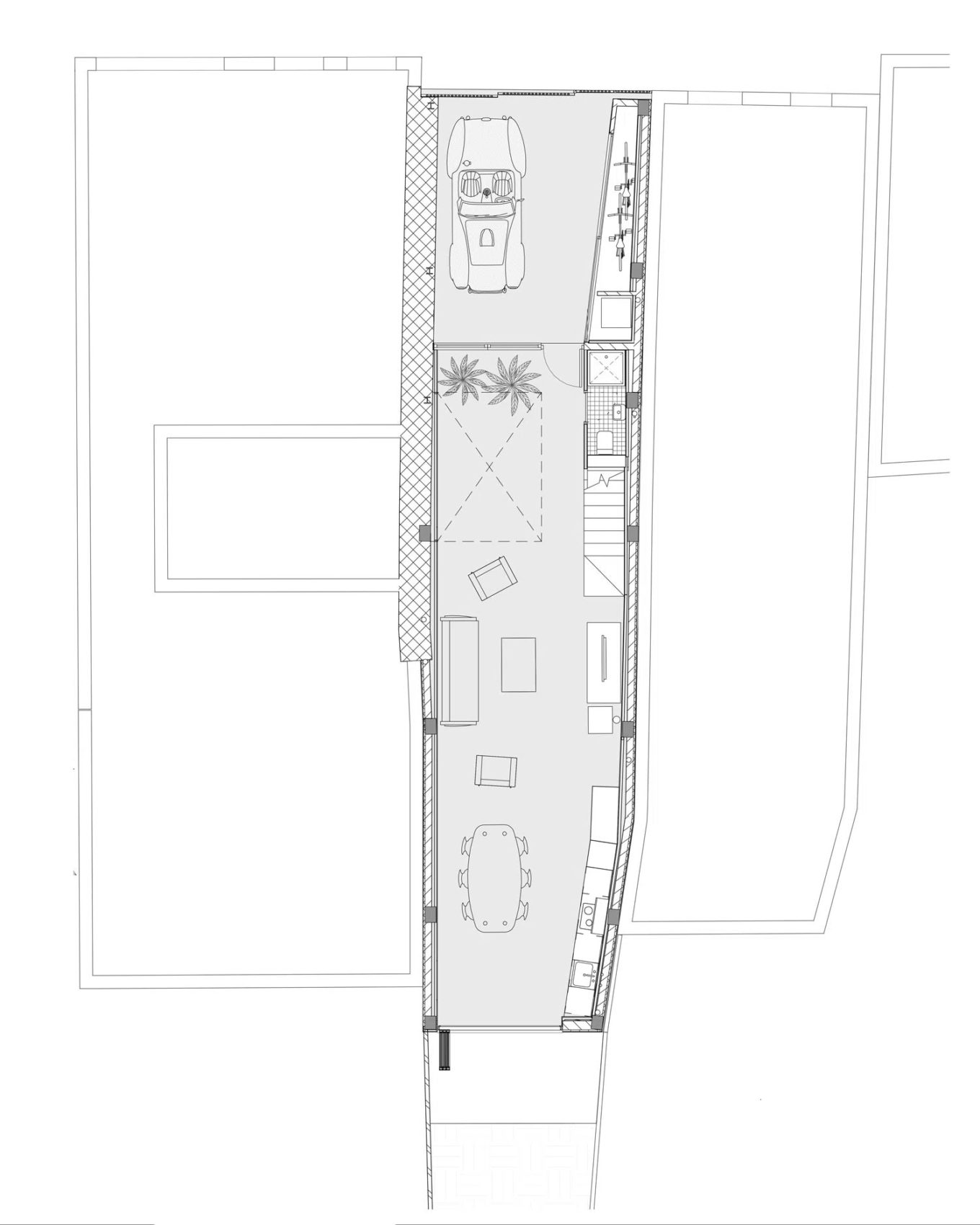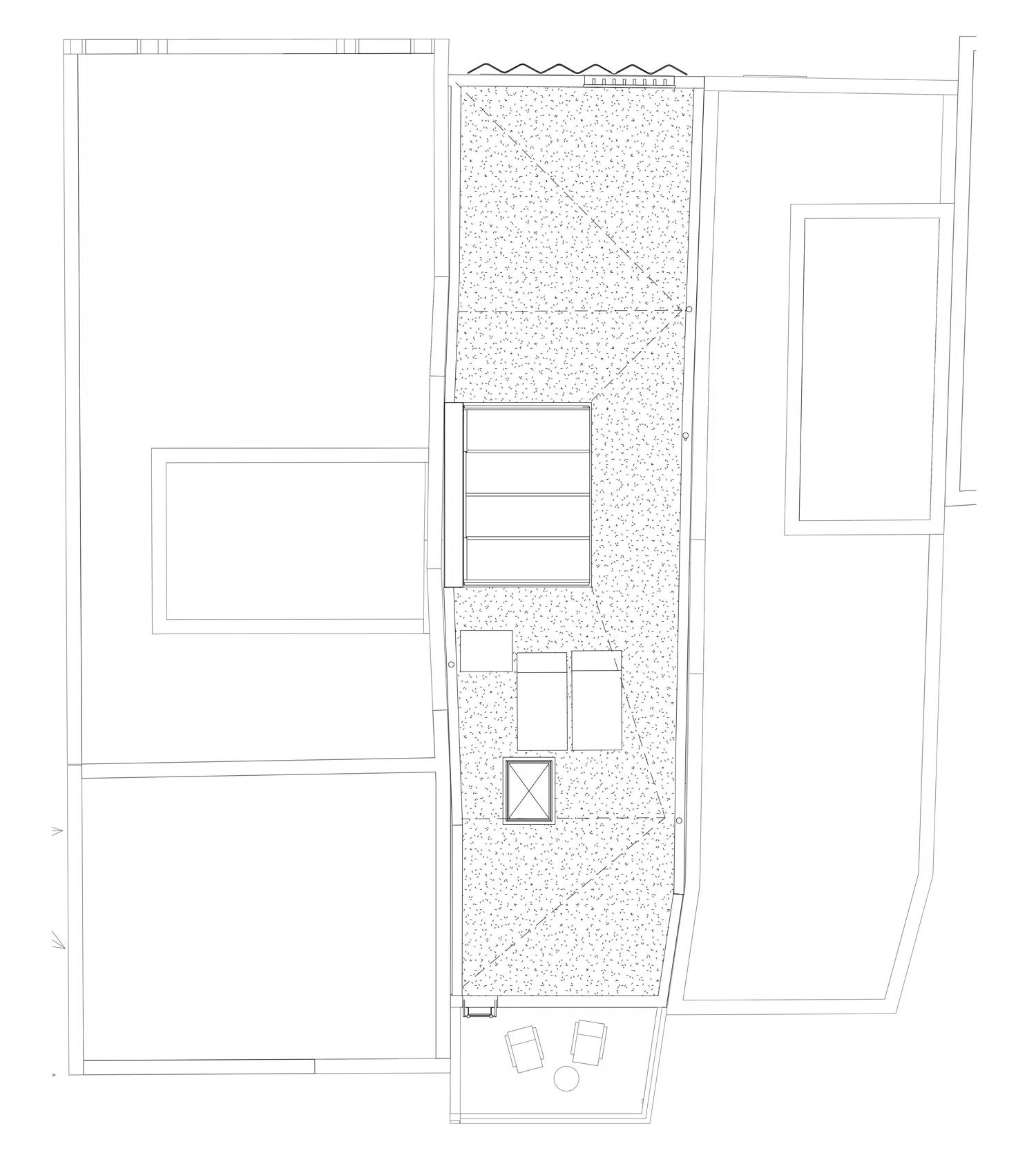

Park
House
Photography____Flavio Dorta
A plot with a privileged location on the greenest edge of the historic center of La Laguna but with a very narrow proportion is the starting point for a project tailored to the client, a couple with two children and a labrador dog. The existing construction lacked interest but the original hydraulic tiles were recovered before demolition.
The ground floor is diaphanous and extends, diluting its boundaries, connecting the back garden, facing south with the park to the north.

Park
House
Photography____Flavio Dorta
A skylight on a double height in the center of the house gives light, amplitude to the routes and allows the visual connection of all the spaces of common use of the house in different heights. The parents’ bedroom opens onto a terrace with views while the children’s bedrooms, which communicate, open large windows to the park.
The children’s bathroom has natural light through the u-glass facing the double height while the parents’ ensuite bathroom has a skylight over the shower, which is covered with traditional Moroccan tiles. The structure of columns is resolved in the perimeter and the slabs are of alveolar prestressed concrete slab that is seen in the ceilings of the common areas.
The ground floor is finished with a concrete slab that favors the spatial fluidity from facade to facade. In the garage, the finish is polished while the inside is grind and polished to expose the aggregate of the mixture to which pieces of crushed white marble has been added.
A very pleasant atmosphere is achieved indoors without heating thanks to the external thermal insulation system in the entire volume thermal bridge breakage in skylight, windows and doors.



Park
House
Drawings____Five Oh Five
Location: La Laguna, Tenerife, Canary Islands
Project: Family home
Client: Patricia, Gustavo, Carlos, Lucía & Turbo
Completed: February 2019
Photography: Flavio Dorta
Contractor: Yure
Structural engineer: José Ernesto Camps Alberdi
Kitchen design: Made In
Lighting: Faro